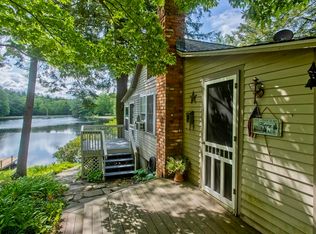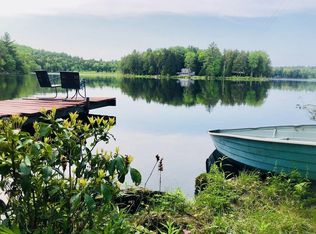Sold for $300,000 on 11/25/25
$300,000
31 Farmhouse Rd, Chesterfield, MA 01012
2beds
1,024sqft
Single Family Residence
Built in 1989
7,080 Square Feet Lot
$336,800 Zestimate®
$293/sqft
$1,896 Estimated rent
Home value
$336,800
$320,000 - $354,000
$1,896/mo
Zestimate® history
Loading...
Owner options
Explore your selling options
What's special
Price Improvement! Whether it's year-round or a summer retreat, you've got swimming and ice skating covered. Escape to this charming lakefront cottage, a perfect blend of comfort and natural beauty. Built in 1989, this delightful single-family home features 2 cozy bedrooms and 1 full bath, all nestled in a tranquil wooded setting. The open-concept layout invites warmth and light, with expansive windows that frame stunning views of the surrounding landscape. The eat-in kitchen is ideal for casual meals and entertaining family and friends. Step outside to your private dock, a fantastic spot to unwind by the water, cast a line for fishing, or launch your canoe/kayak for peaceful paddles around the lake. Whether you’re looking to relax by the water or explore the great outdoors, this home offers the perfect haven. Don’t miss this exceptional opportunity to own your piece of lakefront paradise. Schedule your showing today and experience the magic of this year-round retreat!
Zillow last checked: 8 hours ago
Listing updated: November 25, 2025 at 08:54am
Listed by:
Shelly Hardy 413-320-3821,
Brick & Mortar Northampton 413-259-8888
Bought with:
Ann Jerebtsov
Lamacchia Realty, Inc.
Source: MLS PIN,MLS#: 73360141
Facts & features
Interior
Bedrooms & bathrooms
- Bedrooms: 2
- Bathrooms: 1
- Full bathrooms: 1
Primary bedroom
- Features: Ceiling Fan(s), Closet, Flooring - Wall to Wall Carpet
- Level: Second
Bedroom 2
- Features: Ceiling Fan(s), Flooring - Wall to Wall Carpet
- Level: Second
Bathroom 1
- Features: Bathroom - 3/4, Bathroom - With Shower Stall, Skylight
- Level: Second
Kitchen
- Features: Flooring - Laminate, Dining Area, Open Floorplan, Gas Stove
- Level: Main,First
Living room
- Features: Closet, Flooring - Laminate, Exterior Access, Open Floorplan
- Level: Main,First
Heating
- Forced Air, Natural Gas, Leased Propane Tank
Cooling
- Window Unit(s)
Features
- Basement: Full,Walk-Out Access,Interior Entry,Concrete,Unfinished
- Has fireplace: No
Interior area
- Total structure area: 1,024
- Total interior livable area: 1,024 sqft
- Finished area above ground: 1,024
Property
Parking
- Total spaces: 2
- Uncovered spaces: 2
Features
- Patio & porch: Deck - Wood
- Exterior features: Deck - Wood
- Has view: Yes
- View description: Scenic View(s)
- Waterfront features: Waterfront, Lake, Frontage, Access, Direct Access, Private, Lake/Pond, Direct Access, Frontage, Walk to, 0 to 1/10 Mile To Beach, Beach Ownership(Private)
- Frontage length: 50.00
Lot
- Size: 7,080 sqft
- Features: Cul-De-Sac, Wooded, Easements, Cleared, Gentle Sloping
Details
- Parcel number: M:15A P:0008
- Zoning: all pa
Construction
Type & style
- Home type: SingleFamily
- Architectural style: Cape
- Property subtype: Single Family Residence
Materials
- Frame
- Foundation: Concrete Perimeter
- Roof: Shingle
Condition
- Year built: 1989
Utilities & green energy
- Electric: Circuit Breakers
- Sewer: Private Sewer, Holding Tank
- Water: Private
- Utilities for property: for Gas Range, for Gas Oven
Community & neighborhood
Community
- Community features: Park, Walk/Jog Trails, Conservation Area, House of Worship, Public School
Location
- Region: Chesterfield
HOA & financial
HOA
- Has HOA: Yes
- HOA fee: $750 annually
Price history
| Date | Event | Price |
|---|---|---|
| 11/25/2025 | Sold | $300,000-14.3%$293/sqft |
Source: MLS PIN #73360141 Report a problem | ||
| 10/17/2025 | Contingent | $350,000$342/sqft |
Source: MLS PIN #73360141 Report a problem | ||
| 8/31/2025 | Price change | $350,000-12.3%$342/sqft |
Source: MLS PIN #73360141 Report a problem | ||
| 7/24/2025 | Price change | $399,000-9.1%$390/sqft |
Source: MLS PIN #73360141 Report a problem | ||
| 6/17/2025 | Price change | $439,000-2.2%$429/sqft |
Source: MLS PIN #73360141 Report a problem | ||
Public tax history
| Year | Property taxes | Tax assessment |
|---|---|---|
| 2025 | $6,452 +6.5% | $415,700 +2.7% |
| 2024 | $6,057 +6.7% | $404,600 +13.5% |
| 2023 | $5,675 -0.5% | $356,500 +14.1% |
Find assessor info on the county website
Neighborhood: 01012
Nearby schools
GreatSchools rating
- 5/10New Hingham Regional Elementary SchoolGrades: PK-6Distance: 0.9 mi
- 6/10Hampshire Regional High SchoolGrades: 7-12Distance: 8.3 mi
Schools provided by the listing agent
- Elementary: Hingham Element
- Middle: Hamp. Regional
- High: Hamp Regional
Source: MLS PIN. This data may not be complete. We recommend contacting the local school district to confirm school assignments for this home.

Get pre-qualified for a loan
At Zillow Home Loans, we can pre-qualify you in as little as 5 minutes with no impact to your credit score.An equal housing lender. NMLS #10287.
Sell for more on Zillow
Get a free Zillow Showcase℠ listing and you could sell for .
$336,800
2% more+ $6,736
With Zillow Showcase(estimated)
$343,536
