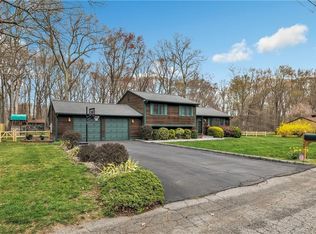The Impressive Belgium block lined circular driveway leads you into this dramatic center hall Colonial w/2 coat closets. LR to left w/hdwd & French doors can be used as an office, DR to right w/hdwd crown molding & chair rail. Easy flow custom kitchen w/pantry, island, Corian counters & backsplash, SS appl w/an amazing Fisher & Paykel double drawer dishwasher, extra deep stainless sink w/pullout high faucet, Dovetail drawers, roll out shelves, duel fuel range w/gas stove top, convection oven, microwave, breakfast nook & Marvin patio door to spacius Azek deck w/vinyl railings & canopy, great for entertaining. From the kitchen you'll find a laundry/mud room w/half bath & door to Azek porch w/vinyl railings. FR w/hdwd, cathedral ceiling, beams, bay window, floor to ceiling brick fireplace w/builts on both sides & Marvin patio door to great Azek deck. Dream MBR w/hdwd, dressing room w/skylight, generous walk in closet, luxurious bath w/2 sinks, impressive walk in spa like shower w/steam & tiled bench. 3 BR's w/hdwd & remodeled full bath w/tub & shower, double sink & porcelain tile floor. Door from FR leads to spacious 2 car garage w/door to yard. Beautiful level, private back yard w/in grd pool w/patio, safety fence, deck & yard access, large shed, garden area. Finished basement w/2 zone electric baseboard heat & workshop. Also features a generator hook-up. House sits near end of the cul-de-sac, conveneint to everything. Perfect place to call home! Agent is related to Seller.
This property is off market, which means it's not currently listed for sale or rent on Zillow. This may be different from what's available on other websites or public sources.

