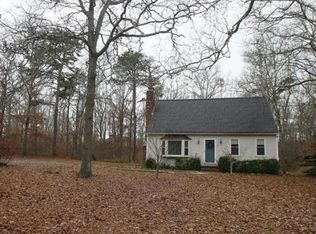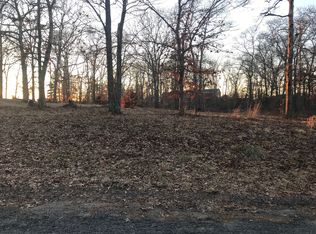Sold for $645,000
$645,000
31 Falmouth-Sandwich Road, Forestdale, MA 02644
4beds
2,348sqft
Single Family Residence
Built in 1985
0.46 Acres Lot
$709,700 Zestimate®
$275/sqft
$3,790 Estimated rent
Home value
$709,700
$674,000 - $745,000
$3,790/mo
Zestimate® history
Loading...
Owner options
Explore your selling options
What's special
Welcome to this beautiful Classic Cape in the heart of Forestdale. You are sure to feel right at home in the sunlit living area with hardwood floors and wood burning fireplace, open kitchen showcasing granite counter tops, stainless steel appliances, and recessed lighting. Or my favorite the rustic dining area with access to the large back deck and fenced in yard! There is so much to admire about this stunning home. You'll find two bedrooms up and two bedrooms down, each floor with a full updated bath, the finished basement is a dream for anyone needing that extra space for storage, playroom, or a game night hang! This house has been loved and offers a like new roof(2020), updated appliances, large shed, carport, attached garage, a generator connection, and my generous sellers even have a rack of seasoned fire wood waiting for the new owners to enjoy! You won't want to miss this great home on a large .46 acres flat lot. A short drive to Snake Pond, Mashpee Commons, and all the local restaurants and shops you could need! This is the one you have been waiting for.
Zillow last checked: 8 hours ago
Listing updated: September 07, 2024 at 08:30pm
Listed by:
Madeline LaCroix 781-540-1232,
Keller Williams Realty
Bought with:
Kevin P Cosgrove, 59629
Kinlin Grover Compass
Source: CCIMLS,MLS#: 22301088
Facts & features
Interior
Bedrooms & bathrooms
- Bedrooms: 4
- Bathrooms: 2
- Full bathrooms: 2
- Main level bathrooms: 1
Primary bedroom
- Description: Flooring: Carpet
- Features: Closet, Ceiling Fan(s), Beamed Ceilings
- Level: Second
Bedroom 2
- Description: Flooring: Carpet
- Features: Bedroom 2, Shared Full Bath, Closet
- Level: Second
Bedroom 3
- Description: Flooring: Wood
- Features: Bedroom 3, Shared Full Bath
- Level: First
Bedroom 4
- Description: Flooring: Carpet
- Features: Bedroom 4, Closet, Office/Sitting Area
- Level: First
Primary bathroom
- Features: Shared Full Bath
Dining room
- Features: Dining Room, Cathedral Ceiling(s), Beamed Ceilings
- Level: First
Kitchen
- Description: Countertop(s): Granite,Flooring: Wood,Stove(s): Electric
- Features: Kitchen, Upgraded Cabinets, Kitchen Island, Recessed Lighting
- Level: First
Living room
- Description: Fireplace(s): Wood Burning,Flooring: Wood
- Features: Living Room
- Level: First
Heating
- Hot Water
Cooling
- None
Appliances
- Included: Dishwasher, Washer, Refrigerator, Microwave
- Laundry: Laundry Room, In Basement
Features
- HU Cable TV, Recessed Lighting
- Flooring: Hardwood, Carpet, Tile
- Windows: Skylight(s)
- Basement: Bulkhead Access,Interior Entry,Full,Finished
- Number of fireplaces: 1
- Fireplace features: Wood Burning
Interior area
- Total structure area: 2,348
- Total interior livable area: 2,348 sqft
Property
Parking
- Total spaces: 5
- Parking features: Carport
- Attached garage spaces: 1
- Has carport: Yes
- Has uncovered spaces: Yes
Features
- Stories: 2
- Exterior features: Private Yard
- Fencing: Fenced
Lot
- Size: 0.46 Acres
- Features: Conservation Area, School, Medical Facility, Major Highway, House of Worship, Shopping, In Town Location, Level
Details
- Parcel number: 62920
- Zoning: R2
- Special conditions: None
Construction
Type & style
- Home type: SingleFamily
- Property subtype: Single Family Residence
Materials
- Clapboard, Shingle Siding
- Foundation: Concrete Perimeter, Poured
- Roof: Asphalt, Shingle
Condition
- Updated/Remodeled, Actual
- New construction: No
- Year built: 1985
- Major remodel year: 2008
Utilities & green energy
- Sewer: Septic Tank
Community & neighborhood
Community
- Community features: Conservation Area, Snow Removal, Road Maintenance
Location
- Region: Forestdale
Other
Other facts
- Listing terms: VA Loan
- Road surface type: Paved
Price history
| Date | Event | Price |
|---|---|---|
| 5/22/2023 | Sold | $645,000+2.5%$275/sqft |
Source: | ||
| 4/3/2023 | Pending sale | $629,000$268/sqft |
Source: | ||
| 4/3/2023 | Contingent | $629,000$268/sqft |
Source: MLS PIN #73093139 Report a problem | ||
| 3/30/2023 | Listed for sale | $629,000+77.2%$268/sqft |
Source: MLS PIN #73093139 Report a problem | ||
| 5/10/2019 | Sold | $355,000-1.4%$151/sqft |
Source: Public Record Report a problem | ||
Public tax history
| Year | Property taxes | Tax assessment |
|---|---|---|
| 2025 | $6,254 +5.2% | $591,700 +7.5% |
| 2024 | $5,946 +2.3% | $550,600 +8.9% |
| 2023 | $5,814 +4.8% | $505,600 +20% |
Find assessor info on the county website
Neighborhood: Forestdale
Nearby schools
GreatSchools rating
- NAForestdale SchoolGrades: PK-2Distance: 1.9 mi
- 5/10Sandwich Middle High SchoolGrades: 7-12Distance: 5.3 mi
Schools provided by the listing agent
- District: Sandwich
Source: CCIMLS. This data may not be complete. We recommend contacting the local school district to confirm school assignments for this home.
Get a cash offer in 3 minutes
Find out how much your home could sell for in as little as 3 minutes with a no-obligation cash offer.
Estimated market value$709,700
Get a cash offer in 3 minutes
Find out how much your home could sell for in as little as 3 minutes with a no-obligation cash offer.
Estimated market value
$709,700

