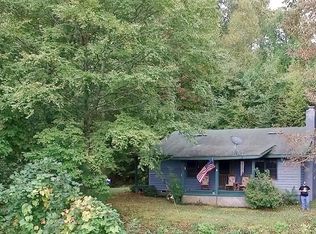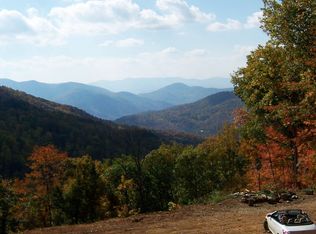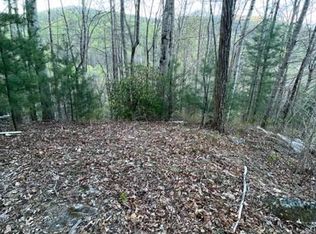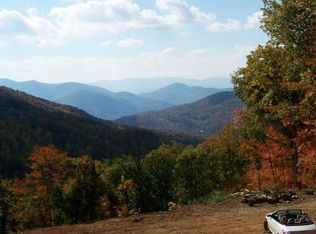Leave the world behind on your exquisite slice of private mountain paradise. A beautiful English Tudor style main house, complete with a guest house that sits on 5.62 acres of serenity and meticulously landscaped grounds, surrounded by a large creek, trout pond and gorgeous mountain views awaits your arrival. The main level easily flows with oak wood throughout, with a country eat-in kitchen, formal dining room and living room with vaulted ceilings and custom trusses.A wood-burning fireplace with a dumbwaiter to transport the firewood from the lower level. The living room opens up onto a grand porch where you can contemplate how lucky you are, while gazing at the mountain view. A spacious master suite with his and her closets, an enormous bathroom with heated floors and a large jacuzzi tub overlooks a large picturesque window. Laundry facilities and an octagon powder room round out the main level. The second level accommodates two spacious bedrooms with vaulted ceilings, spacious closets, and private bathrooms. Above the second level is a child's dream that includes spacious dormitory style sleeping quarters with play room The lower level transports you to a magical cave-like den, with a lovely sitting and entertaining room, and separate areas for exercise and billiards. The wine cellar includes a walk-in humidor made with wood from Central America, A large bathroom with a unique open shower plan is on the lower level. Walk outside to the bbq grilling area and soak in a luxurious Jacuzzi with heavenly mountain views. The large 1BR/1BA two story guest house boasts a green house, complete kitchen, living room, man's cave/poker room, and an incredible motorcycle garage, complete with a sound system and a large screen television where you can work all night on your bikes and ride these beautiful winding mountain roads all day. Bring the bikes,ATV's and the horses and ride the trails!
This property is off market, which means it's not currently listed for sale or rent on Zillow. This may be different from what's available on other websites or public sources.




