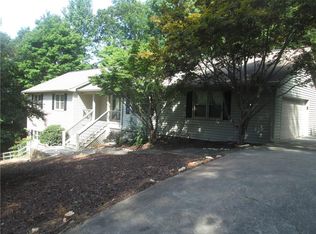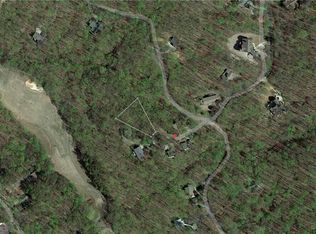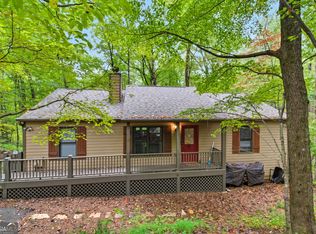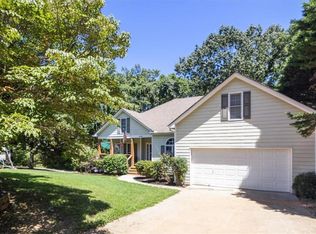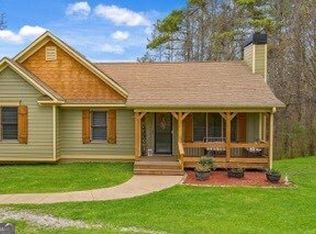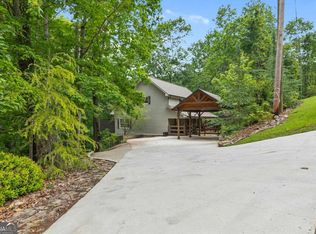This move-in ready home features an open floor plan and is close to the front gate and the amenities that Bent Tree has to offer. The main level features a Great Room with hardwood floors, a stacked-stone gas fireplace with gas logs, two sets of French Doors that lead to the spacious back deck, a well appointed kitchen with granite counter tops, a dining area with doors that lead to the deck and screened porch, a Primary Suite with a double sink vanity bathroom, a powder room, and a well organized laundry room. The terrace level boasts a Family Room with an electric fireplace, two spacious guest suites, lots of storage, and a workshop/golf cart garage that has its own driveway leading to it. This home has a whole house generator installed in 2019, a new roof in 2018, a new HVAC in 2017, a new refrigerator in 2020 and a new gas water heater installed in 2022.
Pending
$439,900
31 Fairview Ct, Jasper, GA 30143
3beds
2,988sqft
Est.:
Residential
Built in 2000
0.42 Acres Lot
$-- Zestimate®
$147/sqft
$339/mo HOA
What's special
Double sink vanity bathroomLaundry roomStacked-stone gas fireplaceElectric fireplaceOpen floor planGas logsLots of storage
- 559 days |
- 5 |
- 0 |
Zillow last checked: 8 hours ago
Listing updated: March 20, 2025 at 08:23pm
Listed by:
Katelyn Hall 706-766-9222,
Craft, Inc,
Katelyn Hall 706-766-9222,
Craft, Inc
Source: NGBOR,MLS#: 329196
Facts & features
Interior
Bedrooms & bathrooms
- Bedrooms: 3
- Bathrooms: 3
- Full bathrooms: 2
- Partial bathrooms: 1
- Main level bedrooms: 1
Rooms
- Room types: Living Room, Dining Room, Kitchen, Great Room
Primary bedroom
- Level: Main
Heating
- Heat Pump
Cooling
- Central Air, Heat Pump
Appliances
- Included: Refrigerator, Range, Microwave, Dishwasher
Features
- Pantry, Ceiling Fan(s), Cathedral Ceiling(s), Sheetrock, High Speed Internet
- Flooring: Wood, Carpet
- Windows: Insulated Windows
- Basement: Finished,Full
- Number of fireplaces: 1
- Fireplace features: Wood Burning, Gas Log
Interior area
- Total structure area: 2,988
- Total interior livable area: 2,988 sqft
Property
Parking
- Total spaces: 2
- Parking features: Garage, Driveway, Concrete
- Garage spaces: 2
- Has uncovered spaces: Yes
Features
- Patio & porch: Front Porch, Deck, Screened
- Pool features: Community
- Has view: Yes
- View description: Trees/Woods
- Frontage type: Road
Lot
- Size: 0.42 Acres
- Topography: Wooded,Level,Sloping
Details
- Parcel number: 027A 621
Construction
Type & style
- Home type: SingleFamily
- Architectural style: Traditional,Craftsman
- Property subtype: Residential
Materials
- Concrete, Vinyl Siding
- Foundation: Permanent
- Roof: Shingle
Condition
- Resale
- New construction: No
- Year built: 2000
Utilities & green energy
- Sewer: Septic Tank
- Water: Private
- Utilities for property: Cable Available
Community & HOA
Community
- Features: Golf, Tennis Court(s), Equestrian, Gated, Pool, Pickleball
- Subdivision: Bent Tree
HOA
- Has HOA: Yes
- HOA fee: $4,063 annually
Location
- Region: Jasper
Financial & listing details
- Price per square foot: $147/sqft
- Tax assessed value: $373,134
- Annual tax amount: $2,908
- Date on market: 5/30/2024
- Road surface type: Paved
Estimated market value
Not available
Estimated sales range
Not available
Not available
Price history
Price history
| Date | Event | Price |
|---|---|---|
| 7/31/2024 | Pending sale | $439,900+17.3%$147/sqft |
Source: NGBOR #329196 Report a problem | ||
| 1/26/2024 | Sold | $375,000-14.8%$126/sqft |
Source: | ||
| 1/12/2024 | Pending sale | $439,900$147/sqft |
Source: NGBOR #329196 Report a problem | ||
| 10/14/2023 | Listed for sale | $439,900+109.5%$147/sqft |
Source: | ||
| 6/3/2016 | Sold | $210,000-3.2%$70/sqft |
Source: | ||
Public tax history
Public tax history
| Year | Property taxes | Tax assessment |
|---|---|---|
| 2024 | $2,908 +46.3% | $149,254 +41.6% |
| 2023 | $1,987 -2.7% | $105,422 |
| 2022 | $2,042 +8.5% | $105,422 +15.3% |
Find assessor info on the county website
BuyAbility℠ payment
Est. payment
$2,859/mo
Principal & interest
$2124
HOA Fees
$339
Other costs
$396
Climate risks
Neighborhood: 30143
Nearby schools
GreatSchools rating
- 6/10Jasper Middle SchoolGrades: 5-6Distance: 4.6 mi
- 3/10Pickens County Middle SchoolGrades: 7-8Distance: 4.6 mi
- 6/10Pickens County High SchoolGrades: 9-12Distance: 3.5 mi
- Loading
