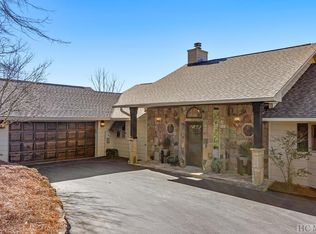Immaculately cared for home in Highlands Falls Country Club. Original owners have taken extraordinary care of their home. Sitting on a corner lot with a great mountain view, the home is very private and has a lovely water feature along the side of the driveway with low maintenance yet beautiful landscaping. A rocking chair front porch greets your guests. As you step inside, to the left of the foyer is a wood paneled office or den which is lined with bookcases. The living room boasts high wood ceilings with beautiful beams, a stone fireplace, wet bar and opens to two large covered, screened porches. The gourmet kitchen features a large island and a gazebo shaped eating area. Between the kitchen and the dining room is a butlers pantry. The lower level has a large family room with a corner fireplace, two guest suites which open to the lower deck and a bunk room with a half bath. Above the garage is a play room with a pool table and wonderful storage. The home is being offered fully furnished. Just bring your toothbrush and golf clubs. Social or Golf Membership in Highlands Falls is available with approval of the buyer but is optional. Highlands Falls has special membership purchase rates for buying on campus.
This property is off market, which means it's not currently listed for sale or rent on Zillow. This may be different from what's available on other websites or public sources.

