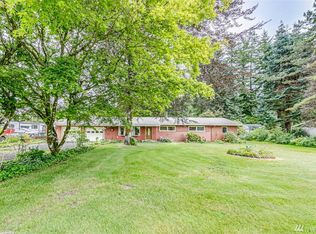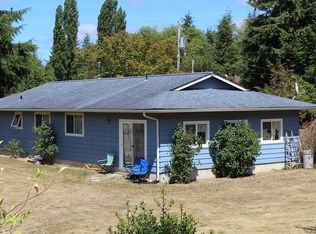4 bedroom 3 bathroom Tri-level home in well-established, desirable neighborhood. Spacious yard with vinyl fencing on 1 1/2 lots. Large 2 car garage with plenty of storage space. Detached 30x30 wired shop with 14’ roll up doors. Standby generator installed in 2021, rewired in 2021, and full Repipe in 2021. New roof installed in 2021.
This property is off market, which means it's not currently listed for sale or rent on Zillow. This may be different from what's available on other websites or public sources.


