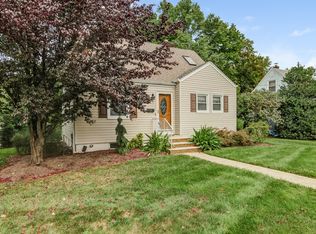Closed
$631,000
31 Evergreen Ave, Springfield Twp., NJ 07081
3beds
2baths
--sqft
Single Family Residence
Built in ----
7,405.2 Square Feet Lot
$651,800 Zestimate®
$--/sqft
$4,019 Estimated rent
Home value
$651,800
$567,000 - $743,000
$4,019/mo
Zestimate® history
Loading...
Owner options
Explore your selling options
What's special
Zillow last checked: 12 hours ago
Listing updated: June 11, 2025 at 12:11pm
Listed by:
Patricia T Emma 908-273-2991,
Keller Williams Realty
Bought with:
Carly Kennedy
Weichert Realtors
Source: GSMLS,MLS#: 3958416
Price history
| Date | Event | Price |
|---|---|---|
| 6/11/2025 | Sold | $631,000+5.3% |
Source: | ||
| 5/3/2025 | Pending sale | $599,000 |
Source: | ||
| 4/23/2025 | Listed for sale | $599,000+33.1% |
Source: | ||
| 5/23/2023 | Listing removed | -- |
Source: | ||
| 4/27/2021 | Sold | $450,000+1.1% |
Source: | ||
Public tax history
| Year | Property taxes | Tax assessment |
|---|---|---|
| 2025 | $11,918 | $501,800 |
| 2024 | $11,918 +1.7% | $501,800 |
| 2023 | $11,722 +7.7% | $501,800 |
Find assessor info on the county website
Neighborhood: 07081
Nearby schools
GreatSchools rating
- 5/10Thelma L. Sandmeier Elementary SchoolGrades: PK,3-5Distance: 0.4 mi
- 5/10Florence M. Gaudineer Middle SchoolGrades: 6-8Distance: 0.6 mi
- 5/10Jonathan Dayton High SchoolGrades: 9-12Distance: 0.9 mi
Get a cash offer in 3 minutes
Find out how much your home could sell for in as little as 3 minutes with a no-obligation cash offer.
Estimated market value
$651,800
Get a cash offer in 3 minutes
Find out how much your home could sell for in as little as 3 minutes with a no-obligation cash offer.
Estimated market value
$651,800
