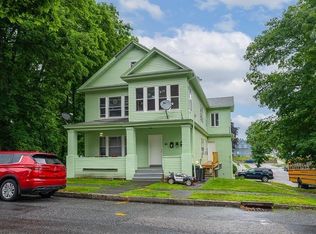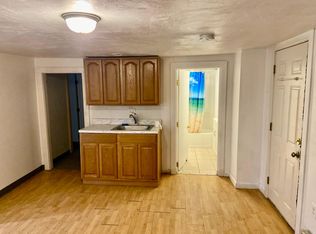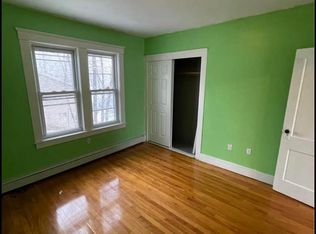LOVELY 6 ROOM REMODELED CUSTOM BUILT 70'S RANCH * BROUGHT UP TO PRESENT TIMES * AND READY FOR A NEW OWNERS * LARGE OPEN ROOMS * WITH RECESS LIGHTING * FIREPLACE FAMILY ROOM * AND NEW BATH * LARGE. OPEN WITH KITCHEN WITH LOTS OF STORAGE & ALL NEW STAINLESS STEEL APPLIANCES * NEW FLOORING THROUGHOUT * COMPOSITE DECK RIGHT OFF KITCHEN * WALK OUT FIREPLACE BASEMENT , WITH LOTS OF NATURAL LIGHT WIITH POSSIBLE IN-LAW SUITE ** PRIVATE LOT FOR PRIVACY* OPEN HOUSE THIS SATURDAY & SUNDAY 12:00 PM TO 3:PM
This property is off market, which means it's not currently listed for sale or rent on Zillow. This may be different from what's available on other websites or public sources.


