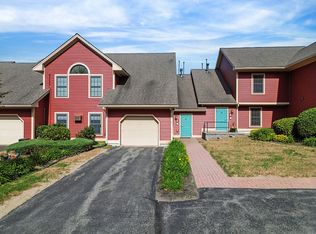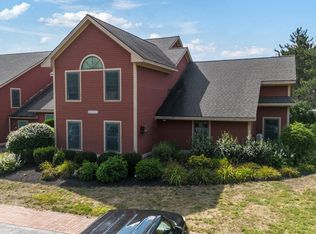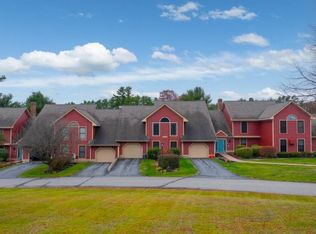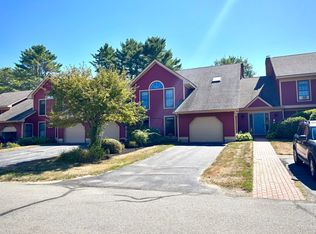Closed
$400,000
31 Estates Drive #3, Manchester, ME 04351
2beds
1,849sqft
Condominium
Built in 2005
-- sqft lot
$411,000 Zestimate®
$216/sqft
$2,664 Estimated rent
Home value
$411,000
$321,000 - $526,000
$2,664/mo
Zestimate® history
Loading...
Owner options
Explore your selling options
What's special
Impeccably maintained 2 bedroom second floor condo in Country Club Estates, just steps from the Golf Course. This home features an open kitchen, dining and living room layout. Large windows and vaulted ceilings give you a spacious feel. Lovely balcony to enjoy morning coffee. Propane fireplace with brick surround. Kitchen features maple cabinets, granite counter tops and bar. Updated appliances. Heat pump for comfortable temps in all seasons. Primary bedroom with dual closets and ensuite bathroom. Additional bedroom, full bath with walk-in shower and gorgeous bonus room with lots of possibilities including an oversized bedroom if someone wished! This condo has so much storage and closet space. Attached garage for 1 car and even more storage space. Perfectly situated between the Lakes and Augusta and Hallowell.
Zillow last checked: 8 hours ago
Listing updated: August 04, 2025 at 10:26am
Listed by:
Sprague & Curtis Real Estate tyler@spragueandcurtis.com
Bought with:
Better Homes & Gardens Real Estate/The Masiello Group
Source: Maine Listings,MLS#: 1612856
Facts & features
Interior
Bedrooms & bathrooms
- Bedrooms: 2
- Bathrooms: 2
- Full bathrooms: 2
Primary bedroom
- Features: Cathedral Ceiling(s)
- Level: Second
Bedroom 1
- Level: Second
Den
- Level: Second
Kitchen
- Level: Second
Living room
- Level: Second
Heating
- Baseboard, Heat Pump, Hot Water
Cooling
- Heat Pump
Appliances
- Included: Dishwasher, Dryer, Microwave, Electric Range, Refrigerator, Washer
Features
- Storage, Walk-In Closet(s), Primary Bedroom w/Bath
- Flooring: Carpet, Laminate, Tile
- Number of fireplaces: 1
Interior area
- Total structure area: 1,849
- Total interior livable area: 1,849 sqft
- Finished area above ground: 1,849
- Finished area below ground: 0
Property
Parking
- Total spaces: 1
- Parking features: Paved, On Site, Underground, Basement
- Attached garage spaces: 1
Features
- Patio & porch: Deck
Lot
- Features: Near Golf Course, Near Public Beach, Near Turnpike/Interstate, Near Town, Suburban, Level, Open Lot, Sidewalks, Landscaped
Details
- Parcel number: MANRMU13L0030E4
- Zoning: Residential
Construction
Type & style
- Home type: Condo
- Architectural style: Contemporary
- Property subtype: Condominium
Materials
- Wood Frame, Wood Siding
- Foundation: Slab
- Roof: Shingle
Condition
- Year built: 2005
Utilities & green energy
- Electric: Circuit Breakers
- Sewer: Public Sewer
- Water: Public
Community & neighborhood
Location
- Region: Manchester
HOA & financial
HOA
- Has HOA: Yes
- HOA fee: $1,500 quarterly
Other
Other facts
- Road surface type: Paved
Price history
| Date | Event | Price |
|---|---|---|
| 8/4/2025 | Sold | $400,000+3.9%$216/sqft |
Source: | ||
| 6/27/2025 | Pending sale | $385,000$208/sqft |
Source: | ||
| 6/11/2025 | Price change | $385,000-5.9%$208/sqft |
Source: | ||
| 5/29/2025 | Price change | $409,000-3.8%$221/sqft |
Source: | ||
| 1/20/2025 | Price change | $425,000+9%$230/sqft |
Source: | ||
Public tax history
| Year | Property taxes | Tax assessment |
|---|---|---|
| 2024 | $3,722 | $224,200 |
| 2023 | $3,722 +5.4% | $224,200 |
| 2022 | $3,531 -1.6% | $224,200 |
Find assessor info on the county website
Neighborhood: 04351
Nearby schools
GreatSchools rating
- 7/10Manchester Elementary SchoolGrades: PK-5Distance: 0.5 mi
- 6/10Maranacook Community Middle SchoolGrades: 6-8Distance: 6.5 mi
- 7/10Maranacook Community High SchoolGrades: 9-12Distance: 6.6 mi

Get pre-qualified for a loan
At Zillow Home Loans, we can pre-qualify you in as little as 5 minutes with no impact to your credit score.An equal housing lender. NMLS #10287.



