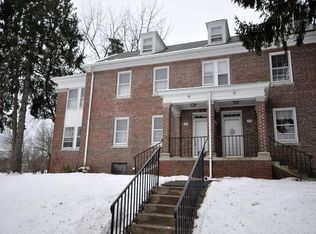Sold for $375,000
$375,000
31 Elm Rd, Devens, MA 01434
4beds
2,320sqft
Condo
Built in 1931
-- sqft lot
$458,400 Zestimate®
$162/sqft
$3,081 Estimated rent
Home value
$458,400
$426,000 - $490,000
$3,081/mo
Zestimate® history
Loading...
Owner options
Explore your selling options
What's special
Don't miss your opportunity to own this amazing 2300 square foot, 4 bedroom 3 full bath condo overlooking the parade fields. Quality like this is a rare find, with rock solid brick and steel beam construction, thick walls and hardwoods throughout. The massive master suite features a full bath, gorgeous light filled sunroom, office area and exterior covered deck. Just outside the master you'll find the laundry room, and another bedroom which has been converted in to a walk-in closet/dressing room. Down the hall is the fireplaced living room with gleaming hardwoods that carry into the large dining room. Upstairs both additional bedrooms feature their own full bath. In the lower level there are two garage stalls and a generous storage space which could also be finished for the perfect game room, man cave, theater, etc. Property is within the Harvard School District.
Facts & features
Interior
Bedrooms & bathrooms
- Bedrooms: 4
- Bathrooms: 3
- Full bathrooms: 3
Heating
- Gas
Features
- Has fireplace: Yes
Interior area
- Total interior livable area: 2,320 sqft
Property
Parking
- Parking features: Garage - Attached
Features
- Exterior features: Brick
Details
- Parcel number: DEVEM0250B0001L0031D
Construction
Type & style
- Home type: Condo
Materials
- Roof: Asphalt
Condition
- Year built: 1931
Community & neighborhood
Location
- Region: Devens
HOA & financial
HOA
- Has HOA: Yes
- HOA fee: $418 monthly
Other
Other facts
- Appliances: Range, Dishwasher, Refrigerator, Washer, Dryer
- Beachfront Flag: Yes
- Din Level: First Floor
- Exterior Unit Features: Covered Patio/Deck
- Flooring: Wall To Wall Carpet, Hardwood, Tile
- Heating: Gas, Hot Water Baseboard
- Kit Level: First Floor
- Mbr Dscrp: Flooring - Wall To Wall Carpet, Bathroom - Full, Cable Hookup, Flooring - Hardwood, Main Level, Deck - Exterior, Lighting - Overhead
- Mbr Level: First Floor
- Roof Material: Asphalt/Fiberglass Shingles
- Unit Placement: Upper, End
- Master Bath: Yes
- Pets Allowed: Yes
- Amenities: Park, Bike Path, Highway Access, Public School, Walk/Jog Trails
- Construction: Brick, Stone/Concrete
- Exterior: Brick
- Beach Miles To: 1 To 2 Mile
- Bed2 Dscrp: Bathroom - Full, Closet, Flooring - Hardwood, Lighting - Overhead
- Din Dscrp: Flooring - Hardwood, Main Level, Lighting - Overhead, Lighting - Sconce
- Bed2 Level: Second Floor
- Energy Features: Insulated Windows, Storm Doors
- Beach Description: Lake/Pond
- Style: Townhouse
- Kit Dscrp: Flooring - Stone/Ceramic Tile, Main Level, Gas Stove, Lighting - Overhead
- Utility Connections: For Gas Range
- Bed3 Dscrp: Closet, Bathroom - Full, Flooring - Hardwood, Lighting - Overhead
- Bed3 Level: Second Floor
- Bed4 Dscrp: Closet, Flooring - Hardwood, Closet/Cabinets - Custom Built, Lighting - Overhead
- Bed4 Level: First Floor
- Fee Interval: Monthly
Price history
| Date | Event | Price |
|---|---|---|
| 6/13/2023 | Sold | $375,000+19.4%$162/sqft |
Source: Public Record Report a problem | ||
| 5/15/2019 | Sold | $314,000-4.8%$135/sqft |
Source: Agent Provided Report a problem | ||
| 3/6/2019 | Listed for sale | $329,900$142/sqft |
Source: Foster-Healey Real Estate #72461424 Report a problem | ||
Public tax history
| Year | Property taxes | Tax assessment |
|---|---|---|
| 2025 | $4,777 -6.3% | $380,600 -3.5% |
| 2024 | $5,098 +21.7% | $394,300 +27.9% |
| 2023 | $4,188 -9.7% | $308,400 +1% |
Find assessor info on the county website
Neighborhood: 01434
Nearby schools
GreatSchools rating
- 8/10Hildreth Elementary SchoolGrades: PK-5Distance: 3.6 mi
- 10/10The Bromfield SchoolGrades: 9-12Distance: 3.4 mi
Get a cash offer in 3 minutes
Find out how much your home could sell for in as little as 3 minutes with a no-obligation cash offer.
Estimated market value$458,400
Get a cash offer in 3 minutes
Find out how much your home could sell for in as little as 3 minutes with a no-obligation cash offer.
Estimated market value
$458,400
