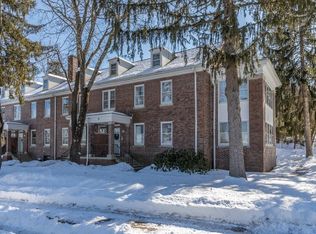PERFECT OPPORTUNITY - 4 BEDROOM CONDO IN HISTORIC DEVENS - HARVARD PUBLIC SCHOOLS! This beautiful, sunny, brick townhouse overlooks the pristine grounds of Devens. The first floor consists of a living room with fireplace and built-ins, dining room, kitchen and half bath. The spacious master suite has a private bathroom and front to back sunroom with private deck. Hardwood floors in all living areas. Tiled flooring in kitchen and bathrooms. The second floor has two additional bedrooms, each with its own bathroom plus a big walk-in closet. The basement area is great for storage. Attached two car garage. Enjoy sitting on the open porch/patio. Devens is a community with easy access to Route 2 and 495, the commuter rail, Mirror Lake, Red Tail Golf Course and the excellent Harvard Schools!
This property is off market, which means it's not currently listed for sale or rent on Zillow. This may be different from what's available on other websites or public sources.
