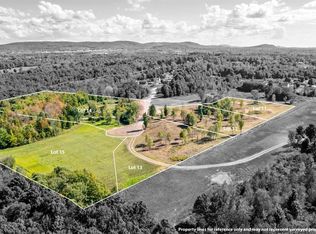Your own little slice of heaven lies in this peaceful southern Swanton property! Built in 2016, this 3 bed, 3 bath home is low maintenance and move-in ready. Walk into the open floor plan and take in the abundance of natural light! The wood stove in the living room will keep you warm during the chilly Vermont winters. The kitchen island means you'll never run out of prep space, and entertaining is a breeze! Travel down the hall and find the large master bedroom suite, complete with its own spacious bathroom with double sinks, and a walk-in closet! Another roomy bedroom and full bath rounds out the first floor. Head down the stairs to the lower level for even more living space, a third bedroom, and another bathroom! Step out onto the massive back deck from either the dining room or the master bedroom and enjoy sunset views of the lake, the sounds of birds chirping, or head to the custom built fire pit area, perfect for warm summer evenings. The oversized two car garage will keep your cars sheltered from the elements! Less than 30 minutes from the border and less than 10 minutes from the interstate, this property is in a great location!
This property is off market, which means it's not currently listed for sale or rent on Zillow. This may be different from what's available on other websites or public sources.
