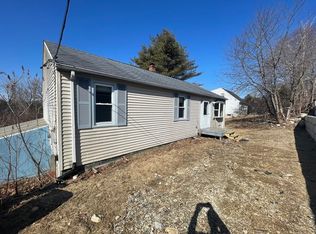All offers due Tuesday, October 20th 7 PM. No showings after Tuesday 6:30 PM.Enjoy one level living overlooking your own acreage! This cute ranch has three bedrooms and two bathrooms with glowing, soft yellow pine floors in the living area and bedrooms. You enter into the cozy living area separated from the kitchen/dining area by the chimney and pellet stove. The main floor bathroom has been renovated with upgraded cabinetry, tile floor and granite counter. All three bedrooms are a good size and have ample closet space. Downstairs, the finished basement has new laminate flooring with a family room, office and bonus room; perfect for a man cave, she shed or playroom! Bring your ideas! There is a second bathroom, which includes a dedicated laundry area. You will enjoy hosting barbecues and summer gatherings from the rear two level decks or having a cup of coffee and watching the fall colors! Call now for a showing and be in by the Holidays!
This property is off market, which means it's not currently listed for sale or rent on Zillow. This may be different from what's available on other websites or public sources.
