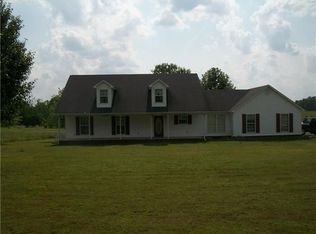Sold for $235,000
$235,000
31 Ellis Childress Rd, Fayetteville, TN 37334
3beds
1,596sqft
Single Family Residence
Built in 1986
1 Acres Lot
$244,700 Zestimate®
$147/sqft
$1,656 Estimated rent
Home value
$244,700
Estimated sales range
Not available
$1,656/mo
Zestimate® history
Loading...
Owner options
Explore your selling options
What's special
Great Renovated two story home located off Lincoln Road in Fayetteville TN. AWESOME Detached 24x48 Metal Shop with large power door (big enough for RV), electrical, plus 50 AMP hookup for RV. New metal roof 2019 New HVAC 2019 New Hot Water Heater 2019 New Vinyl siding 2020 New Windows 2020. Natural gas from street. All New Pex plumbing. HIGH SPEED internet. Lots of covered patio and deck space. Drive through double door attached garage. Fantastic location minutes from the TN AL state line. Short drive to Huntsville or Fayetteville.
Zillow last checked: 9 hours ago
Listing updated: April 23, 2025 at 02:45pm
Listed by:
Carl Thomas 256-783-3294,
Re/Max Unlimited
Bought with:
Olivia Kirkland, 124413
Re/Max Unlimited
Source: ValleyMLS,MLS#: 21869551
Facts & features
Interior
Bedrooms & bathrooms
- Bedrooms: 3
- Bathrooms: 2
- Full bathrooms: 2
Primary bedroom
- Features: Ceiling Fan(s), Tile, Wood Floor, Walk-In Closet(s)
- Level: First
- Area: 143
- Dimensions: 11 x 13
Bedroom 2
- Features: Ceiling Fan(s), Carpet, Walk-In Closet(s)
- Level: Second
- Area: 187
- Dimensions: 11 x 17
Bedroom 3
- Features: Ceiling Fan(s), Carpet
- Level: Second
- Area: 132
- Dimensions: 11 x 12
Kitchen
- Features: Crown Molding, Eat-in Kitchen, Granite Counters, Pantry, Recessed Lighting, Tile, Wet Bar
- Level: First
- Area: 176
- Dimensions: 16 x 11
Living room
- Features: Ceiling Fan(s), Tile, Wood Floor, Built-in Features
- Level: First
- Area: 276
- Dimensions: 23 x 12
Office
- Features: Built-in Features
- Level: Second
- Area: 72
- Dimensions: 9 x 8
Utility room
- Features: Tile, Utility Sink
- Level: First
- Area: 96
- Dimensions: 16 x 6
Heating
- Natural Gas
Cooling
- Central 2
Appliances
- Included: Dishwasher, Dryer, Gas Oven, Refrigerator, Washer
Features
- Has basement: No
- Has fireplace: No
- Fireplace features: None
Interior area
- Total interior livable area: 1,596 sqft
Property
Parking
- Parking features: Driveway-Gravel, Garage-Attached, Garage-Detached, Garage Door Opener, Garage-Four Car, Garage Faces Side, Workshop in Garage, Oversized, RV Access/Parking
Features
- Levels: Two
- Stories: 2
Lot
- Size: 1 Acres
- Features: Cleared, No Deed Restrictions
Details
- Additional structures: Outbuilding
- Parcel number: 151050.06
Construction
Type & style
- Home type: SingleFamily
- Property subtype: Single Family Residence
Materials
- Spray Foam Insulation
- Foundation: Slab
Condition
- New construction: No
- Year built: 1986
Utilities & green energy
- Sewer: Septic Tank
- Water: Public
Green energy
- Energy efficient items: Water Heater, Powered Roof Vent, Thermostat, Radian Roof Barrier, Roof, See Remarks, Wh Hs Attic Fan
Community & neighborhood
Security
- Security features: Security System
Location
- Region: Fayetteville
- Subdivision: Metes And Bounds
Price history
| Date | Event | Price |
|---|---|---|
| 4/23/2025 | Sold | $235,000+2.2%$147/sqft |
Source: | ||
| 4/21/2025 | Pending sale | $229,900$144/sqft |
Source: | ||
| 3/26/2025 | Contingent | $229,900$144/sqft |
Source: | ||
| 3/6/2025 | Price change | $229,900-2.1%$144/sqft |
Source: | ||
| 1/8/2025 | Price change | $234,900+0%$147/sqft |
Source: | ||
Public tax history
| Year | Property taxes | Tax assessment |
|---|---|---|
| 2025 | $1,028 | $54,125 |
| 2024 | $1,028 +2.7% | $54,125 +55.8% |
| 2023 | $1,002 +50.1% | $34,750 +9.4% |
Find assessor info on the county website
Neighborhood: 37334
Nearby schools
GreatSchools rating
- 4/10South Lincoln Elementary SchoolGrades: PK-8Distance: 2.9 mi
- 6/10Lincoln County High SchoolGrades: 9-12Distance: 8.6 mi
Schools provided by the listing agent
- Elementary: South Lincoln
- Middle: 9th Academy
- High: Lincoln
Source: ValleyMLS. This data may not be complete. We recommend contacting the local school district to confirm school assignments for this home.
Get a cash offer in 3 minutes
Find out how much your home could sell for in as little as 3 minutes with a no-obligation cash offer.
Estimated market value$244,700
Get a cash offer in 3 minutes
Find out how much your home could sell for in as little as 3 minutes with a no-obligation cash offer.
Estimated market value
$244,700
