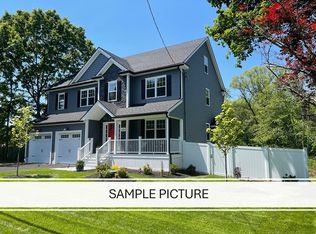Sold for $655,000 on 01/12/24
$655,000
31 Ellen Rd, Burlington, MA 01803
3beds
1,594sqft
Single Family Residence
Built in 1960
0.46 Acres Lot
$736,100 Zestimate®
$411/sqft
$2,919 Estimated rent
Home value
$736,100
$677,000 - $795,000
$2,919/mo
Zestimate® history
Loading...
Owner options
Explore your selling options
What's special
Experience this delightful 3-bedroom, 1-bathroom ranch-style home in Burlington, MA. As you enter, you'll be drawn into the living room, which showcases a large bow window that floods the space w/ natural sunlight & a cozy fireplace! The kitchen is complete w/ an electric stove top, wall oven, & a dedicated dining area. It's the perfect spot to enjoy your meals & entertain guests! 3 bedrooms each offer comfortable spaces to retreat, & are equipped w/ closets for storage. The full bathroom off the hallway has a large vanity & shower/tub combination. The heated sunroom w/ slider access to outside completes main level. Basement expands your living area w/ a large family room. This versatile space can be used as a recreation area or home office! The washer & dryer can also be found on this level, making laundry tasks a breeze. The property boasts a great backyard w/ a patio. A privacy fence makes it a relaxing space. OFFER DEADLINE is Monday 11/13/2023 at 3:00pm.
Zillow last checked: 8 hours ago
Listing updated: January 12, 2024 at 11:52am
Listed by:
Kip LeBaron 781-789-7617,
Lamacchia Realty, Inc. 339-645-9300
Bought with:
Vincent Forzese
Realty One Group Nest
Source: MLS PIN,MLS#: 73178441
Facts & features
Interior
Bedrooms & bathrooms
- Bedrooms: 3
- Bathrooms: 1
- Full bathrooms: 1
Primary bedroom
- Features: Closet, Flooring - Hardwood, Flooring - Wall to Wall Carpet, Cable Hookup
- Level: First
- Area: 140
- Dimensions: 10 x 14
Bedroom 2
- Features: Closet, Flooring - Hardwood, Flooring - Wall to Wall Carpet, Cable Hookup
- Level: First
- Area: 117
- Dimensions: 13 x 9
Bedroom 3
- Features: Closet, Flooring - Hardwood, Cable Hookup
- Level: First
- Area: 110
- Dimensions: 11 x 10
Primary bathroom
- Features: No
Bathroom 1
- Features: Bathroom - Full, Bathroom - With Tub & Shower, Flooring - Stone/Ceramic Tile
- Level: First
- Area: 63
- Dimensions: 7 x 9
Family room
- Features: Flooring - Wall to Wall Carpet, Cable Hookup
- Level: Basement
- Area: 550
- Dimensions: 25 x 22
Kitchen
- Features: Flooring - Vinyl, Dining Area
- Level: First
- Area: 90
- Dimensions: 10 x 9
Living room
- Features: Closet, Flooring - Wall to Wall Carpet, Window(s) - Bay/Bow/Box, Cable Hookup, Exterior Access
- Level: First
- Area: 272
- Dimensions: 17 x 16
Heating
- Baseboard, Oil
Cooling
- Window Unit(s), Wall Unit(s)
Appliances
- Laundry: Electric Dryer Hookup, Washer Hookup, In Basement
Features
- Slider, Sun Room
- Flooring: Tile, Vinyl, Carpet, Hardwood, Flooring - Wall to Wall Carpet
- Doors: Insulated Doors
- Windows: Insulated Windows
- Basement: Full,Partially Finished,Interior Entry,Bulkhead,Concrete
- Number of fireplaces: 1
- Fireplace features: Living Room
Interior area
- Total structure area: 1,594
- Total interior livable area: 1,594 sqft
Property
Parking
- Total spaces: 7
- Parking features: Detached, Paved Drive, Off Street, Paved
- Garage spaces: 1
- Uncovered spaces: 6
Features
- Patio & porch: Patio
- Exterior features: Patio
Lot
- Size: 0.46 Acres
- Features: Corner Lot, Level
Details
- Foundation area: 0
- Parcel number: M:000007 P:000105,389591
- Zoning: RO
Construction
Type & style
- Home type: SingleFamily
- Architectural style: Ranch
- Property subtype: Single Family Residence
Materials
- Frame
- Foundation: Concrete Perimeter
- Roof: Shingle
Condition
- Year built: 1960
Utilities & green energy
- Electric: Circuit Breakers, 100 Amp Service
- Sewer: Public Sewer
- Water: Public
- Utilities for property: for Electric Range, for Electric Oven, for Electric Dryer, Washer Hookup
Community & neighborhood
Community
- Community features: Public Transportation, Shopping, Tennis Court(s), Park, Walk/Jog Trails, Golf, Medical Facility, Laundromat, Bike Path, Conservation Area, Highway Access, House of Worship, Public School, T-Station
Location
- Region: Burlington
Other
Other facts
- Road surface type: Paved
Price history
| Date | Event | Price |
|---|---|---|
| 1/12/2024 | Sold | $655,000+9.2%$411/sqft |
Source: MLS PIN #73178441 Report a problem | ||
| 11/14/2023 | Contingent | $599,900$376/sqft |
Source: MLS PIN #73178441 Report a problem | ||
| 11/8/2023 | Listed for sale | $599,900$376/sqft |
Source: MLS PIN #73178441 Report a problem | ||
Public tax history
| Year | Property taxes | Tax assessment |
|---|---|---|
| 2025 | $5,427 +4.1% | $626,700 +7.5% |
| 2024 | $5,212 +4.8% | $583,000 +10.2% |
| 2023 | $4,971 +1.6% | $528,800 +7.6% |
Find assessor info on the county website
Neighborhood: 01803
Nearby schools
GreatSchools rating
- 5/10Pine Glen Elementary SchoolGrades: K-5Distance: 0.6 mi
- 7/10Marshall Simonds Middle SchoolGrades: 6-8Distance: 2.3 mi
- 9/10Burlington High SchoolGrades: PK,9-12Distance: 2.1 mi
Schools provided by the listing agent
- Elementary: Pine Glen
- Middle: Msms
- High: Bhs
Source: MLS PIN. This data may not be complete. We recommend contacting the local school district to confirm school assignments for this home.
Get a cash offer in 3 minutes
Find out how much your home could sell for in as little as 3 minutes with a no-obligation cash offer.
Estimated market value
$736,100
Get a cash offer in 3 minutes
Find out how much your home could sell for in as little as 3 minutes with a no-obligation cash offer.
Estimated market value
$736,100
