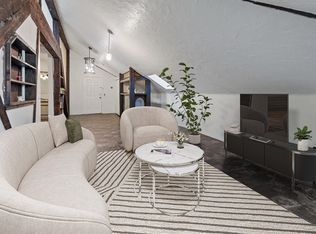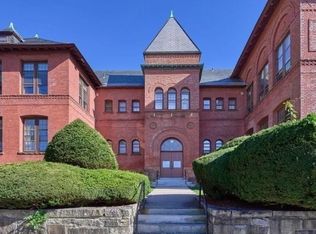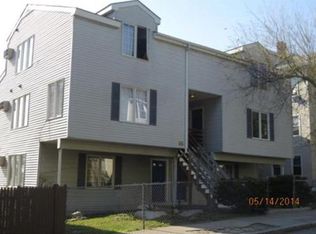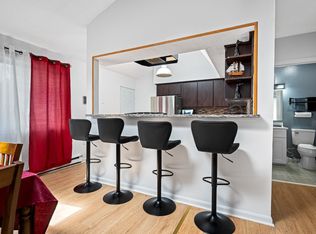Sold for $237,000 on 08/25/25
$237,000
31 Elizabeth St APT 103, Worcester, MA 01605
2beds
1,025sqft
Condominium
Built in 1893
-- sqft lot
$240,200 Zestimate®
$231/sqft
$1,980 Estimated rent
Home value
$240,200
$221,000 - $262,000
$1,980/mo
Zestimate® history
Loading...
Owner options
Explore your selling options
What's special
Welcome to the Elizabeth Street School Residences—where timeless architecture meets comfortable city living. This 2-bedroom, 2-bath condo is set in a beautifully restored brick schoolhouse listed on the National Register of Historic Places. The unit features soaring ceilings and oversized windows that flood the space with natural light. An open-concept kitchen, dining, and living area offers built-in storage and in-unit laundry tucked conveniently into the layout. The spacious primary suite includes an ensuite bath and generous closet space. A second bedroom features its own full bath providing flexibility for guests or a home office. Enjoy the charm of original architectural details blended with modern comforts. Located close to downtown Worcester, restaurants, schools, and parks—this home offers a unique blend of history and convenience. Offer due Sunday at 4:00 pm
Zillow last checked: 8 hours ago
Listing updated: August 25, 2025 at 11:57am
Listed by:
Martha Convers 774-288-9521,
Lamacchia Realty, Inc. 508-290-0303
Bought with:
Kali Hogan Delorey Team
RE/MAX Journey
Source: MLS PIN,MLS#: 73392735
Facts & features
Interior
Bedrooms & bathrooms
- Bedrooms: 2
- Bathrooms: 2
- Full bathrooms: 2
Primary bedroom
- Features: Bathroom - Full, Walk-In Closet(s)
- Level: First
- Area: 182
- Dimensions: 14 x 13
Bedroom 2
- Features: Ceiling Fan(s), Closet, Flooring - Laminate
- Level: First
- Area: 196
- Dimensions: 14 x 14
Bathroom 1
- Features: Bathroom - Full, Bathroom - With Tub & Shower, Flooring - Stone/Ceramic Tile
- Level: First
- Area: 63
- Dimensions: 9 x 7
Bathroom 2
- Features: Bathroom - Full, Bathroom - With Tub & Shower, Flooring - Stone/Ceramic Tile
- Level: First
- Area: 28
- Dimensions: 4 x 7
Dining room
- Level: First
- Area: 91
- Dimensions: 13 x 7
Kitchen
- Features: Flooring - Laminate, Dining Area, Dryer Hookup - Electric, Washer Hookup
- Level: First
- Area: 72
- Dimensions: 8 x 9
Living room
- Features: Flooring - Laminate
- Level: First
- Area: 196
- Dimensions: 14 x 14
Heating
- Forced Air, Baseboard
Cooling
- Heat Pump
Appliances
- Laundry: Electric Dryer Hookup, Washer Hookup, First Floor, In Unit
Features
- Center Hall
- Flooring: Tile, Concrete, Laminate
- Basement: None
- Has fireplace: No
Interior area
- Total structure area: 1,025
- Total interior livable area: 1,025 sqft
- Finished area above ground: 1,025
Property
Parking
- Total spaces: 1
- Parking features: Off Street, Assigned, Guest
- Uncovered spaces: 1
Details
- Parcel number: M:01 B:028 L:00103,1762408
- Zoning: R
Construction
Type & style
- Home type: Condo
- Property subtype: Condominium
- Attached to another structure: Yes
Materials
- Brick
- Roof: Slate
Condition
- Year built: 1893
- Major remodel year: 1986
Utilities & green energy
- Sewer: Public Sewer
- Water: Public
- Utilities for property: for Electric Range, for Electric Dryer, Washer Hookup
Green energy
- Energy efficient items: Thermostat
Community & neighborhood
Community
- Community features: Public Transportation, Shopping, Medical Facility, Highway Access, Private School, Public School, T-Station, University
Location
- Region: Worcester
HOA & financial
HOA
- HOA fee: $401 monthly
- Services included: Maintenance Structure, Snow Removal, Trash
Price history
| Date | Event | Price |
|---|---|---|
| 8/25/2025 | Sold | $237,000+3%$231/sqft |
Source: MLS PIN #73392735 | ||
| 6/23/2025 | Contingent | $230,000$224/sqft |
Source: MLS PIN #73392735 | ||
| 6/18/2025 | Listed for sale | $230,000+99.5%$224/sqft |
Source: MLS PIN #73392735 | ||
| 10/28/2020 | Sold | $115,300+3.9%$112/sqft |
Source: Public Record | ||
| 7/18/2020 | Listing removed | $111,000$108/sqft |
Source: Century 21 North East #72691998 | ||
Public tax history
| Year | Property taxes | Tax assessment |
|---|---|---|
| 2025 | $2,188 +4.5% | $165,900 +9% |
| 2024 | $2,093 +8.2% | $152,200 +12.8% |
| 2023 | $1,934 +31.7% | $134,900 +39.6% |
Find assessor info on the county website
Neighborhood: 01605
Nearby schools
GreatSchools rating
- 5/10Belmont Street Community SchoolGrades: PK-6Distance: 0.2 mi
- 3/10Worcester East Middle SchoolGrades: 7-8Distance: 1.3 mi
- 1/10North High SchoolGrades: 9-12Distance: 1.4 mi
Get a cash offer in 3 minutes
Find out how much your home could sell for in as little as 3 minutes with a no-obligation cash offer.
Estimated market value
$240,200
Get a cash offer in 3 minutes
Find out how much your home could sell for in as little as 3 minutes with a no-obligation cash offer.
Estimated market value
$240,200



