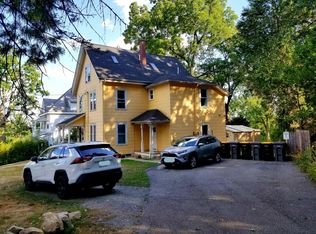Terrific home on quiet cul-de-sac very short distance to the train into Boston or the beach at Learned Pond. Sloped driveway leads to large level lot with oversized private back yard. Perfect for large family or potential for in-law suite. Home features newly refinished hardwood floors, fresh paint and renovated lower level. Master bedroom leads to sunroom with hot tub. Open airy layout with large eat-in kitchen, dining room and fireplaced living room. Additional sunroom with skylight perfect for entertaining or possible indoor garden. Three bedrooms and full bath on main level. Two bedrooms, office/play area, laundry and additional bath on lower level. Two car attached garage and ample additional parking in front and rear. A must see for nature lovers with the added convenience of easy access to public transportation, Mass Pike, shopping, restaurants, pond and beach. Truly a HIDDEN GEM!
This property is off market, which means it's not currently listed for sale or rent on Zillow. This may be different from what's available on other websites or public sources.
