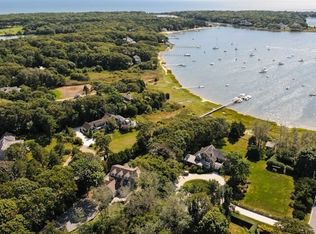Superb, brilliant and light filled, this 4 bed 3 bath Cape Cod home with stunning view of West Bay is a beacon of peace and rest. Located on the one side near Osterville village with it's bakery, shopping, galleries and restaurants, and on the other hand a beautiful deeded path leads to easy access to the water with sailboats and sunsets. The home itself is warm and welcoming with gorgeous hardwood floors, neutral painted walls, and boasts an open sunroom with beautifully painted exposed beams and high ceilings. The bedrooms are spacious and open with hardwood floors and light toned paint. Outside the large deck gives a commanding view of mature landscaping and breathtaking bay views. Let this home light your way to comfort, rest and peace. Come view today!
This property is off market, which means it's not currently listed for sale or rent on Zillow. This may be different from what's available on other websites or public sources.
