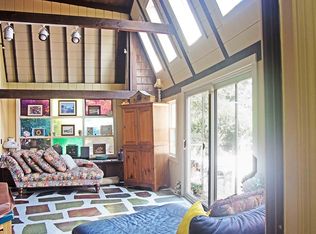Stunning updated Colonial in private setting with sprawling level back yard! Open layout with fireplaced family room and slider to deck. Sunny kitchen with wall of windows overlooking lush yard features maple cabinets with granite counters, 2-tiered breakfast island, stainless appliances and bright dining area. Exquisite detail and trim with mantle-top doorways, expresso stained oak flooring, multi-piece crown moldings and many custom finishes throughout! Living room/office with wainscotting, box/bay window and surround sound speakers. Formal dining room with crown molding and elegant 2-story foyer with palladium window. Master with walk-in closet and updated master bath with double marble vanity, vaulted ceiling and palladium window. Mudroom off garage with custom built-ins. Spacious and sunny finished walk-out basement with bay window, built-in shelving and lots of storage. Ideal commuting location & top schools!
This property is off market, which means it's not currently listed for sale or rent on Zillow. This may be different from what's available on other websites or public sources.
