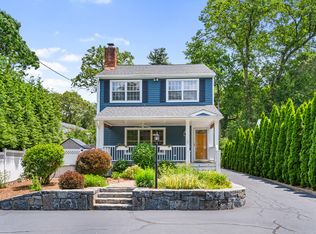Everything you'Ve been looking for 2013 custom colonial by one of darien'S top builders. Open floor plan, high ceilings, butler'S pantry and so much more. Gourmet kitchen with high-End appliances, center island and breakfast nook. adjoining family room with wood burning fireplace and sliding glass doors that lead to the level yard and sunny terrace. Upstairs are four large bedrooms all with baths en suite. the master features a large walk-In closet and serene master bath featuring natural stone and victoria+Albert soaking tub. A finished lower level playroom or media room is fun for all. High-Efficiency tankless, propane hot water and heating system make this home energy-Efficient and environmentally friendly. All this on a quiet road with easy access to train, schools and shopping.
This property is off market, which means it's not currently listed for sale or rent on Zillow. This may be different from what's available on other websites or public sources.
