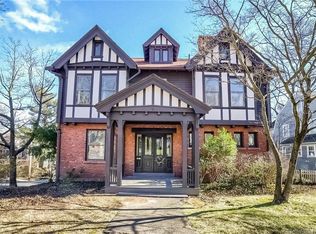Sold for $1,525,000 on 06/02/23
$1,525,000
31 Edgehill Road, New Haven, CT 06511
6beds
6,254sqft
Single Family Residence
Built in 1898
0.3 Acres Lot
$1,782,700 Zestimate®
$244/sqft
$7,029 Estimated rent
Home value
$1,782,700
$1.64M - $1.96M
$7,029/mo
Zestimate® history
Loading...
Owner options
Explore your selling options
What's special
This elegant, Edgehill/Saint Ronan area home is a joy to see. It’s the ideal combination of old world charm and exquisite, tasteful renovations. The house faces south and is bathed in sunlight, has tall ceilings, HW floors, large open spaces, and the best kitchen and baths you can imagine. The gracious, welcoming entry hall leads to a large living room with three exposures, a fireplace, and French doors to an outdoor balcony facing East Rock Park. The formal dining room with paneling, a FP and a leaded glass china cabinet leads to an original pantry and to the newly renovated extraordinary kitchen. It has been designed with great thought and superb execution. It has amazing work and storage space, a center island, top of the line appliances and superb lighting. It’s a cook’s dream! The second floor offers a stunning master suite with a walk-in closet and a glamorous bathroom with Carrera marble, double sinks, heated floors, oversized shower, and a luxurious tub. It feels spa-like. There are two additional bedrooms and another full bath on this floor and three more bedrooms and a full bath on the third floor. The finished basement rooms and full bath lead to the attached two car garage. This house exudes warmth and charm and offers the best of New Haven living. The outstanding location is near Yale, parks, town, and local public and private schools. This wonderful house is not to be missed.
Zillow last checked: 8 hours ago
Listing updated: July 09, 2024 at 08:17pm
Listed by:
Betsy Grauer 203-641-3003,
Betsy Grauer Realty, Inc 203-787-3434
Bought with:
Betsy Grauer, REB.0751445
Betsy Grauer Realty, Inc
Source: Smart MLS,MLS#: 170552829
Facts & features
Interior
Bedrooms & bathrooms
- Bedrooms: 6
- Bathrooms: 6
- Full bathrooms: 5
- 1/2 bathrooms: 1
Primary bedroom
- Features: Fireplace, Full Bath, Hardwood Floor, Walk-In Closet(s)
- Level: Upper
- Area: 396 Square Feet
- Dimensions: 18 x 22
Bedroom
- Features: Built-in Features, Fireplace, Hardwood Floor
- Level: Upper
- Area: 225 Square Feet
- Dimensions: 15 x 15
Bedroom
- Level: Upper
Bedroom
- Level: Third,Upper
- Area: 126 Square Feet
- Dimensions: 9 x 14
Bedroom
- Level: Third,Upper
- Area: 289 Square Feet
- Dimensions: 17 x 17
Bedroom
- Level: Third,Upper
- Area: 560 Square Feet
- Dimensions: 20 x 28
Dining room
- Features: Built-in Features, Fireplace, Hardwood Floor
- Level: Main
- Area: 196 Square Feet
- Dimensions: 14 x 14
Kitchen
- Features: Kitchen Island, Remodeled
- Level: Main
- Area: 256 Square Feet
- Dimensions: 16 x 16
Living room
- Features: Beamed Ceilings, Fireplace, Hardwood Floor
- Level: Main
- Area: 1400 Square Feet
- Dimensions: 25 x 56
Heating
- Baseboard, Forced Air, Electric, Natural Gas
Cooling
- Central Air
Appliances
- Included: Gas Range, Oven/Range, Microwave, Range Hood, Refrigerator, Subzero, Dishwasher, Washer, Dryer, Wine Cooler, Gas Water Heater
- Laundry: Upper Level
Features
- Entrance Foyer
- Doors: French Doors
- Windows: Thermopane Windows
- Basement: Full,Finished
- Attic: Access Via Hatch
- Number of fireplaces: 4
Interior area
- Total structure area: 6,254
- Total interior livable area: 6,254 sqft
- Finished area above ground: 5,030
- Finished area below ground: 1,224
Property
Parking
- Total spaces: 2
- Parking features: Attached
- Attached garage spaces: 2
Features
- Exterior features: Balcony, Garden, Rain Gutters, Lighting, Sidewalk
Lot
- Size: 0.30 Acres
- Features: Corner Lot, Sloped
Details
- Parcel number: 1247115
- Zoning: RS1
Construction
Type & style
- Home type: SingleFamily
- Architectural style: Tudor
- Property subtype: Single Family Residence
Materials
- Shingle Siding, Stucco
- Foundation: Masonry, Stone
- Roof: Asphalt
Condition
- New construction: No
- Year built: 1898
Utilities & green energy
- Sewer: Public Sewer
- Water: Public
Green energy
- Energy efficient items: Windows
Community & neighborhood
Community
- Community features: Basketball Court, Near Public Transport, Park, Playground, Private School(s), Shopping/Mall
Location
- Region: New Haven
- Subdivision: East Rock
Price history
| Date | Event | Price |
|---|---|---|
| 6/2/2023 | Sold | $1,525,000$244/sqft |
Source: | ||
| 4/18/2023 | Contingent | $1,525,000$244/sqft |
Source: | ||
| 3/4/2023 | Listed for sale | $1,525,000+32.6%$244/sqft |
Source: | ||
| 8/6/2019 | Listing removed | $1,150,000$184/sqft |
Source: Betsy Grauer Realty, Inc #170193957 Report a problem | ||
| 5/11/2019 | Listed for sale | $1,150,000+59.7%$184/sqft |
Source: Betsy Grauer Realty, Inc #170193957 Report a problem | ||
Public tax history
| Year | Property taxes | Tax assessment |
|---|---|---|
| 2025 | $30,410 +2.3% | $771,820 |
| 2024 | $29,715 +3.5% | $771,820 |
| 2023 | $28,712 -6.4% | $771,820 |
Find assessor info on the county website
Neighborhood: Prospect Hill
Nearby schools
GreatSchools rating
- 8/10Worthington Hooker SchoolGrades: K-8Distance: 0.5 mi
- 1/10Wilbur Cross High SchoolGrades: 9-12Distance: 0.6 mi
Schools provided by the listing agent
- Elementary: Worthington Hooker
- Middle: Worthington Hooker
Source: Smart MLS. This data may not be complete. We recommend contacting the local school district to confirm school assignments for this home.

Get pre-qualified for a loan
At Zillow Home Loans, we can pre-qualify you in as little as 5 minutes with no impact to your credit score.An equal housing lender. NMLS #10287.
Sell for more on Zillow
Get a free Zillow Showcase℠ listing and you could sell for .
$1,782,700
2% more+ $35,654
With Zillow Showcase(estimated)
$1,818,354