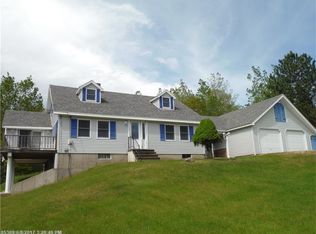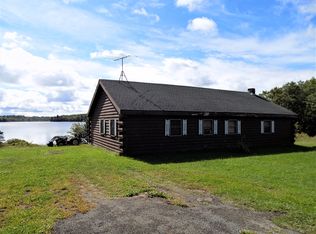VACATION GET-A-WAY! Year-round & cozy 1 bd/1ba home nestled on a full foundation with newer siding, windows, heating system and updated interior creates a super charming low-maintenance home w/plenty of space. Backyard is fully fenced, rear deck great for BBQ's and a 2 car heated garage that is presently used as a bunkhouse for overflow guests & entertainment. Close to several popular Maine lakes & ponds. Has seasonal rental history that would likely cover all carrying costs. Primary home, investment property or vacation home! It's perfect for either use you may want. Only 16 minutes to High St in Ellsworth. A narrated video tour is available upon request.
This property is off market, which means it's not currently listed for sale or rent on Zillow. This may be different from what's available on other websites or public sources.

