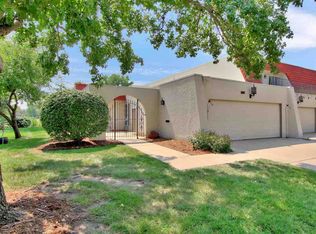MBSHIP REQ FOR CLUBHS & GOLF CRS. RANCH GARDEN HOME W/WATER VIEW ON GOLF CRS. NEUTRAL DECOR. NEEDS SOME UPDATING. 2 BDRMS, 2 BA - MAINFLR W/HUGE LIVING/DNGRM. BSMT (DALITE) HAS SEP REC RM & FAMILY RM W/FP AND LARGE BATH. STORAGE AREA. NEW SHEETROCK IN GARAGE W/NEWER ROOF. GREAT LIFESTYLE COMMUNITY W/MINIMUM MAINTENANCE. COURTYARD ENTRANCE ARE MAINTAINED BY OWNER.
This property is off market, which means it's not currently listed for sale or rent on Zillow. This may be different from what's available on other websites or public sources.

