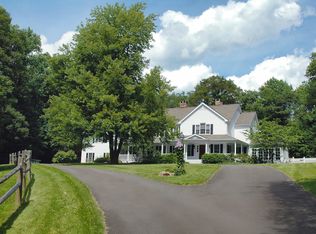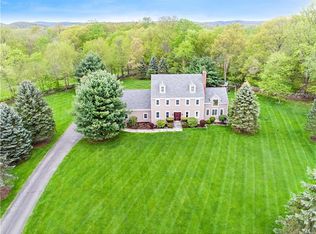Beautiful transitional-style home set on a stunning level two acre lot at the end of a sought after Farmingville cul-de-sac. The open concept design offers a blend of formal and casual spaces offering the proportion and scale for modern living. The main floor includes a light filled living room leading to the spacious dining room with fireplace, sized for ample gatherings. The completely updated cooks kitchen features custom cabinets, professional grade appliances, neutral granite surfaces, large center island and spacious eating area with walls of windows. The family room with vaulted ceilings and a warming fireplace is directly off the kitchen. Great office space with custom millwork opens out to the large deck. For seasonal entertaining there is a charming sunroom. The Main floor master suite offers luxury and privacy. In addition to the large bedroom with fireplace and vaulted ceilings there is a sitting room with large walk in closets and a custom built barn door leading to the new spa like bath with on trend vanities, sep. tub and w/in shower. On the upper level are 3 large bedrooms, one with a new en-suite bath and the other 2 sharing the new jack and jill bath. The lower level is fabulous with a huge walk out rec. room, home gym, full bath and mud room with built ins. Top to bottom renovations include all new windows, doors, hardware, generator panel, light fixtures, nest thermostats, and more. Ideal Location minutes to the village, schools, and 1 hour from NYC.
This property is off market, which means it's not currently listed for sale or rent on Zillow. This may be different from what's available on other websites or public sources.

