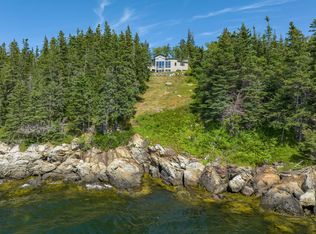Closed
$660,000
31 Dyces Head Road, Castine, ME 04421
2beds
2,300sqft
Single Family Residence
Built in 2003
9,583.2 Square Feet Lot
$769,600 Zestimate®
$287/sqft
$2,799 Estimated rent
Home value
$769,600
$708,000 - $847,000
$2,799/mo
Zestimate® history
Loading...
Owner options
Explore your selling options
What's special
Tranquility is located just past the Castine Lighthouse on fashionable Dyce's Head Road. It is bordered by Witherle Woods conservation land on three sides. The house looks out across beautiful Penobscot Bay, with sweeping views of Islesboro and the scenic Camden Hills. Tranquility is situated on a private road at the end of the peninsula, has very few neighbors, and is nestled in an extremely quiet location. The home has four levels. There is a daylight basement on the water side, with a one-car garage, workshop, utility room, and half bath. On the main floor, Tranquility features a large kitchen (with gas range and dishwasher); a beautiful combination living room /dining room (with fireplace) that looks out over the water; a study; and a full bath. There are two bedrooms, third room, and a full bath, with laundry, on the second floor, and two additional rooms on the third floor. Also, there is magnificent wide-board pine flooring throughout the top three floors of the house; a wrap-around deck with panoramic ocean views that is ideal for entertaining; indoor and outdoor parking; satellite TV and hi-speed Internet connection; and a private backyard that is great for grilling and cook-outs. In sum, Tranquility is an impressive property located in one of the most exclusive neighborhoods that the Castine community has to offer.
Zillow last checked: 8 hours ago
Listing updated: January 13, 2025 at 07:07pm
Listed by:
De Raat Realty
Bought with:
De Raat Realty
Source: Maine Listings,MLS#: 1551194
Facts & features
Interior
Bedrooms & bathrooms
- Bedrooms: 2
- Bathrooms: 3
- Full bathrooms: 2
- 1/2 bathrooms: 1
Primary bedroom
- Level: Second
Bedroom 1
- Level: Second
Bedroom 2
- Level: Second
Den
- Level: First
Great room
- Level: First
Kitchen
- Level: First
Mud room
- Level: Basement
Other
- Level: Third
Other
- Level: Third
Other
- Level: Basement
Other
- Level: Basement
Heating
- Baseboard, Hot Water, Zoned
Cooling
- None
Appliances
- Included: Dishwasher, Microwave, Gas Range, Refrigerator, Wall Oven, Washer
Features
- 1st Floor Bedroom, Shower
- Flooring: Wood
- Basement: Interior Entry,Daylight,Full
- Number of fireplaces: 1
Interior area
- Total structure area: 2,300
- Total interior livable area: 2,300 sqft
- Finished area above ground: 2,300
- Finished area below ground: 0
Property
Parking
- Parking features: Gravel, 1 - 4 Spaces, Heated Garage, Underground, Basement
Features
- Patio & porch: Deck
- Has view: Yes
- View description: Scenic
- Body of water: Penobscot
Lot
- Size: 9,583 sqft
- Features: Abuts Conservation, Open Lot, Rolling Slope
Details
- Zoning: Village 3
- Other equipment: DSL
Construction
Type & style
- Home type: SingleFamily
- Architectural style: Colonial
- Property subtype: Single Family Residence
Materials
- Wood Frame, Shingle Siding
- Roof: Composition,Pitched
Condition
- Year built: 2003
Utilities & green energy
- Electric: Circuit Breakers
- Sewer: Private Sewer
- Water: Private, Well
Community & neighborhood
Location
- Region: Castine
Other
Other facts
- Road surface type: Gravel, Dirt
Price history
| Date | Event | Price |
|---|---|---|
| 5/1/2023 | Sold | $660,000-5%$287/sqft |
Source: | ||
| 4/12/2023 | Pending sale | $695,000$302/sqft |
Source: | ||
| 3/3/2023 | Contingent | $695,000$302/sqft |
Source: | ||
| 1/19/2023 | Listed for sale | $695,000+18%$302/sqft |
Source: | ||
| 9/2/2016 | Listing removed | $589,000$256/sqft |
Source: De Raat Realty #1259823 Report a problem | ||
Public tax history
Tax history is unavailable.
Neighborhood: 04421
Nearby schools
GreatSchools rating
- NAAdams SchoolGrades: PK-8Distance: 1.1 mi
Get pre-qualified for a loan
At Zillow Home Loans, we can pre-qualify you in as little as 5 minutes with no impact to your credit score.An equal housing lender. NMLS #10287.
