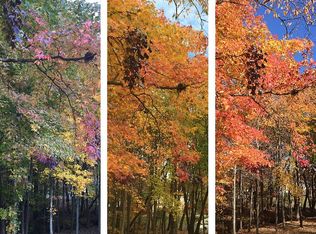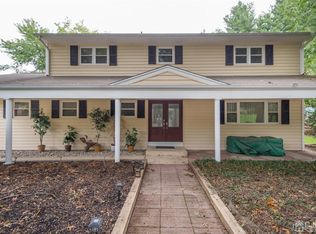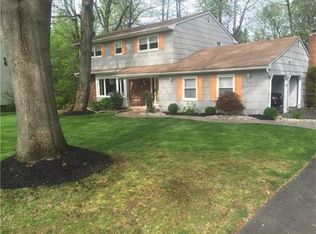Sold for $910,000 on 08/12/24
$910,000
31 Dutch Rd, East Brunswick, NJ 08816
4beds
2,736sqft
Single Family Residence
Built in 1976
0.38 Acres Lot
$961,600 Zestimate®
$333/sqft
$4,418 Estimated rent
Home value
$961,600
$865,000 - $1.07M
$4,418/mo
Zestimate® history
Loading...
Owner options
Explore your selling options
What's special
Bright and spacious Brick front Colonial in East Brunswick! Kitchen w/Cherrywood cabinetry, center island, granite counters, stainless appliances. Formal dining room w/ beveled glass pocket doors lead to the Great Room, featuring a gas fireplace, skylight, crown moldings and French doors. Formal living room, powder room, plus den off kitchen w/ gas fireplace complete the stunning lower level. The upper level features 4 bedrooms with hardwood flooring and 2 full remodeled bathrooms. New multi-level Trex deck overlooking a resort-like backyard that features a fenced-in, heated gunite custom designed pool w/spa, newer paver patio and fire pit. Side entry two-car garage & oversized paved driveway. Brand new AC, new water heater, pool heater 3 years old, roof only 4 years old! Full, unfinished basement. Blue Ribbon Schools, close to major highways, transportation, and shopping!
Zillow last checked: 8 hours ago
Listing updated: August 14, 2024 at 12:04pm
Listed by:
DINO DEMORO,
KELLER WILLIAMS WEST MONMOUTH 732-536-9010
Source: All Jersey MLS,MLS#: 2412986R
Facts & features
Interior
Bedrooms & bathrooms
- Bedrooms: 4
- Bathrooms: 3
- Full bathrooms: 2
- 1/2 bathrooms: 1
Primary bedroom
- Features: Dressing Room, Full Bath, Walk-In Closet(s)
- Area: 387.5
- Dimensions: 25 x 15.5
Bedroom 2
- Area: 137.5
- Dimensions: 11 x 12.5
Bedroom 3
- Area: 132
- Dimensions: 11 x 12
Bedroom 4
- Area: 182
- Dimensions: 14 x 13
Bathroom
- Features: Stall Shower
Dining room
- Features: Formal Dining Room
- Area: 169
- Dimensions: 13 x 13
Family room
- Area: 367.5
- Length: 245
Kitchen
- Features: Granite/Corian Countertops, Kitchen Island, Eat-in Kitchen
- Area: 325.95
- Dimensions: 26.5 x 12.3
Living room
- Area: 440
- Dimensions: 20 x 22
Basement
- Area: 0
Heating
- Forced Air
Cooling
- Central Air
Appliances
- Included: Dishwasher, Dryer, Gas Range/Oven, Refrigerator, Oven, Washer, Gas Water Heater
Features
- Skylight, Entrance Foyer, Kitchen, Laundry Room, Bath Half, Living Room, Den, Dining Room, Family Room, 4 Bedrooms, Bath Main, Bath Second, None
- Flooring: Ceramic Tile, Wood
- Windows: Skylight(s)
- Basement: Full, Interior Entry
- Number of fireplaces: 2
- Fireplace features: Gas
Interior area
- Total structure area: 2,736
- Total interior livable area: 2,736 sqft
Property
Parking
- Total spaces: 2
- Parking features: 2 Car Width, Garage, Attached, Driveway
- Attached garage spaces: 2
- Has uncovered spaces: Yes
Features
- Levels: Two
- Stories: 2
- Patio & porch: Deck, Patio
- Exterior features: Deck, Patio, Yard
- Pool features: In Ground
Lot
- Size: 0.38 Acres
- Dimensions: 118.00 x 140.00
- Features: Level
Details
- Parcel number: 04003160600006
- Zoning: R3
Construction
Type & style
- Home type: SingleFamily
- Architectural style: Colonial
- Property subtype: Single Family Residence
Materials
- Roof: Asphalt
Condition
- Year built: 1976
Utilities & green energy
- Gas: Natural Gas
- Sewer: Public Sewer
- Water: Public
- Utilities for property: Cable Connected, Electricity Connected, Natural Gas Connected
Community & neighborhood
Location
- Region: East Brunswick
Other
Other facts
- Ownership: Fee Simple
Price history
| Date | Event | Price |
|---|---|---|
| 8/12/2024 | Sold | $910,000+7.1%$333/sqft |
Source: | ||
| 6/14/2024 | Contingent | $850,000$311/sqft |
Source: | ||
| 6/14/2024 | Pending sale | $850,000$311/sqft |
Source: | ||
| 6/5/2024 | Listed for sale | $850,000+47.8%$311/sqft |
Source: | ||
| 7/2/2020 | Sold | $575,000-4.2%$210/sqft |
Source: Public Record | ||
Public tax history
| Year | Property taxes | Tax assessment |
|---|---|---|
| 2025 | $16,527 | $139,800 |
| 2024 | $16,527 +2.8% | $139,800 |
| 2023 | $16,080 +0.3% | $139,800 |
Find assessor info on the county website
Neighborhood: 08816
Nearby schools
GreatSchools rating
- 9/10Warnsdorfer Elementary SchoolGrades: PK-4Distance: 0.3 mi
- 5/10Churchill Junior High SchoolGrades: 7-9Distance: 2.6 mi
- 9/10East Brunswick High SchoolGrades: 10-12Distance: 1.9 mi
Get a cash offer in 3 minutes
Find out how much your home could sell for in as little as 3 minutes with a no-obligation cash offer.
Estimated market value
$961,600
Get a cash offer in 3 minutes
Find out how much your home could sell for in as little as 3 minutes with a no-obligation cash offer.
Estimated market value
$961,600


