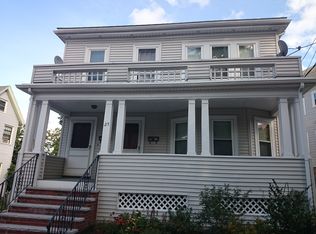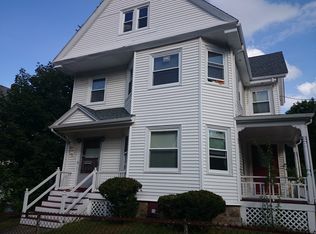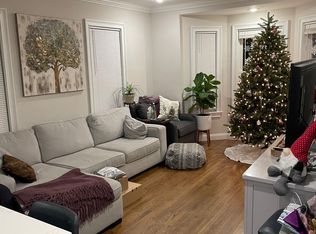Rare find: A five bedroom single family great beauty with potential for a multifamily. Original details abound with gorgeous wood trim, wainscoting, fireplaces, large gracious windows, wide hallways, soaring ceilings, a butlers pantry, a covered porch, hardwood floors, generously proportioned rooms, walk in closets. Parking for 6 cars. This house was known in Brighton as Club 31, hosting dances for friends every Saturday night in the front room. Needs care and updating, the garden needs work but the arbor's grapevines thrive. Six year old roof, new gas furnace, vinyl siding. Foundation is Roxbury pudding stone. Back yard abuts St Joseph's Prep school grounds. Garage has room for two cars. Located around the corner from St. Elizabeth's hospital, three minutes from Boston Landing, three minutes to New Balance, 11 minutes to Boston College, seven minutes to the Harvard's expansion campus. House is sold "as is". Contents, which are few, stay with the house.
This property is off market, which means it's not currently listed for sale or rent on Zillow. This may be different from what's available on other websites or public sources.


