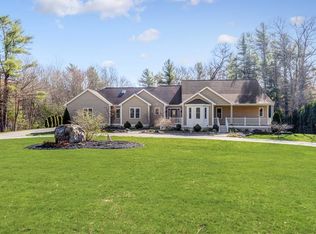Location! Location! Location! Come see this beautifully designed and immaculately maintained home in the desirable area of Assonet.. This sprawling home sits on a spacious and tastefully landscaped lot complete with irrigation system for front yard. Walk thru the front door into open foyer where kitchen dining room and family room with inviting fireplace catches your eye, with an abundance of natural light. Beautiful kitchen cabinets, granite countertops and hardwood floors thought out the first level. Did I mention cathedral ceilings in the family room! Master bedroom has its own private bathroom double sink vanity and walk-In closet. Beautiful Window and Baseboard Casings throughout and a finished basement that can be used as additional family space or man cave that is warmed with a pellet stove. Central A C, generator, security system and 2 car garage all available with this home!
This property is off market, which means it's not currently listed for sale or rent on Zillow. This may be different from what's available on other websites or public sources.
