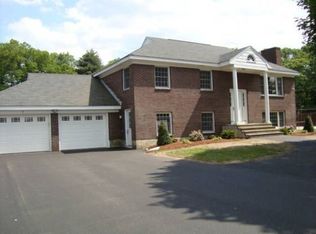Set in one of the nicest locations in the complex, you will enjoy the privacy of the backyard from the deck off of the dining room. Many important updates have been completed since 2004 including new windows, new heating and AC system, new hot water tank in 2017. Also since 2004 the Kitchen has been updated with granite countertops, Bosch stove, GE dishwasher, range hood venting to exterior and ceramic tile flooring. Both baths have been tastefully remodeled. Living room and dining room have HW flooring. Generous master bedroom and second bedroom with custom built ins. The lower level has been finished to include a family room with extensive beautifully crafted custom cabinetry, There is also a small office space with additional custom storage..Buyer to assume remainder of sewer betterment roughly $4000; Quarterly amount due $89.42; CPA tax $10.83
This property is off market, which means it's not currently listed for sale or rent on Zillow. This may be different from what's available on other websites or public sources.
