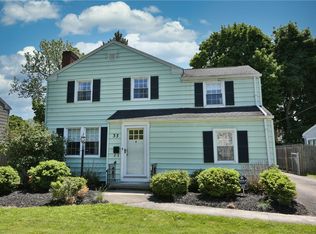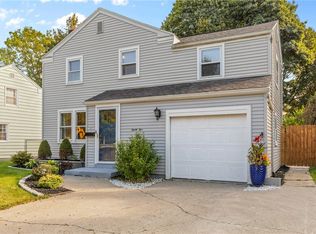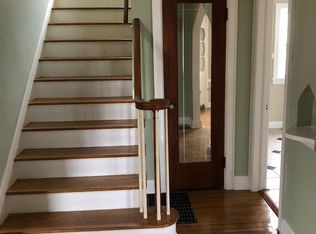Closed
$275,000
31 Drexmore Rd, Rochester, NY 14610
3beds
1,257sqft
Single Family Residence
Built in 1947
6,969.6 Square Feet Lot
$286,100 Zestimate®
$219/sqft
$2,175 Estimated rent
Maximize your home sale
Get more eyes on your listing so you can sell faster and for more.
Home value
$286,100
$269,000 - $306,000
$2,175/mo
Zestimate® history
Loading...
Owner options
Explore your selling options
What's special
Discover urban living with a garden oasis! This charming 3-bedroom home blends city convenience with a touch of pastoral charm. The .16-acre lot features a raised-bed veggie garden, native perennials, a new dwarf pear tree, and a "meadow" to nurture wildlife and beneficial insects. The home has been thoughtfully curated to ensure low-maintenance and eco-friendly living. The roof is 13 years old, while the concrete driveway (2016) leads to an attached garage with a new insulated door. The heart of the home features a cozy wood-burning fireplace and beautiful hardwood floors. The granite kitchen offers Energy Star appliances. Recent upgrades include a new electric water heater (2022), a freshly renovated bathroom (2022-2024), and an updated kitchen floor and backsplash. Enjoy the ease of central air, 200 amp electric & Greenlight internet. Step outside to a fully fenced backyard with a pergola, fire pit, and patio—perfect for parties. Experience the convenience of easy access to highways 590, 490, and downtown Rochester. Plus, you're within walking distance to North Winton Village’s eclectic shops & dining, and just a short drive from Tryon and Ellison Parks. Offers due 4/9, 2:30 PM
Zillow last checked: 8 hours ago
Listing updated: December 12, 2024 at 07:35am
Listed by:
Nathan J. Wenzel 585-473-1320,
Howard Hanna
Bought with:
Jason M Ruffino, 10401231237
RE/MAX Plus
Source: NYSAMLSs,MLS#: R1529176 Originating MLS: Rochester
Originating MLS: Rochester
Facts & features
Interior
Bedrooms & bathrooms
- Bedrooms: 3
- Bathrooms: 1
- Full bathrooms: 1
Heating
- Gas, Forced Air
Cooling
- Central Air
Appliances
- Included: Dryer, Dishwasher, Exhaust Fan, Electric Water Heater, Disposal, Gas Oven, Gas Range, Refrigerator, Range Hood, Washer
- Laundry: In Basement
Features
- Separate/Formal Dining Room, Entrance Foyer, Separate/Formal Living Room, Other, See Remarks, Programmable Thermostat
- Flooring: Hardwood, Laminate, Marble, Resilient, Tile, Varies
- Windows: Thermal Windows
- Basement: Full
- Number of fireplaces: 1
Interior area
- Total structure area: 1,257
- Total interior livable area: 1,257 sqft
Property
Parking
- Total spaces: 1
- Parking features: Attached, Garage, Garage Door Opener
- Attached garage spaces: 1
Features
- Levels: Two
- Stories: 2
- Patio & porch: Patio
- Exterior features: Concrete Driveway, Fully Fenced, Patio
- Fencing: Full
Lot
- Size: 6,969 sqft
- Dimensions: 53 x 130
- Features: Near Public Transit, Residential Lot
Details
- Parcel number: 26140012233000020240000000
- Special conditions: Standard
Construction
Type & style
- Home type: SingleFamily
- Architectural style: Colonial
- Property subtype: Single Family Residence
Materials
- Vinyl Siding, Copper Plumbing
- Foundation: Block
- Roof: Asphalt
Condition
- Resale
- Year built: 1947
Utilities & green energy
- Electric: Circuit Breakers
- Sewer: Connected
- Water: Connected, Public
- Utilities for property: Sewer Connected, Water Connected
Green energy
- Energy efficient items: Appliances, Windows
Community & neighborhood
Location
- Region: Rochester
- Subdivision: Munc 01 46
Other
Other facts
- Listing terms: Cash,Conventional,FHA,VA Loan
Price history
| Date | Event | Price |
|---|---|---|
| 5/20/2024 | Sold | $275,000+52.9%$219/sqft |
Source: | ||
| 4/11/2024 | Pending sale | $179,900$143/sqft |
Source: | ||
| 4/10/2024 | Contingent | $179,900$143/sqft |
Source: | ||
| 4/3/2024 | Listed for sale | $179,900+53.8%$143/sqft |
Source: | ||
| 7/1/2015 | Sold | $117,000+37.6%$93/sqft |
Source: | ||
Public tax history
| Year | Property taxes | Tax assessment |
|---|---|---|
| 2024 | -- | $220,800 +73.6% |
| 2023 | -- | $127,200 |
| 2022 | -- | $127,200 |
Find assessor info on the county website
Neighborhood: North Winton Village
Nearby schools
GreatSchools rating
- 3/10School 28 Henry HudsonGrades: K-8Distance: 0.2 mi
- 2/10East High SchoolGrades: 9-12Distance: 0.6 mi
- 4/10East Lower SchoolGrades: 6-8Distance: 0.6 mi
Schools provided by the listing agent
- District: Rochester
Source: NYSAMLSs. This data may not be complete. We recommend contacting the local school district to confirm school assignments for this home.


