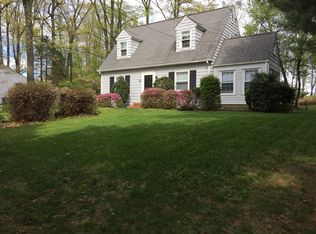Closed
Street View
$900,000
31 Dover Chester Rd, Randolph Twp., NJ 07869
4beds
4baths
--sqft
Single Family Residence
Built in ----
0.46 Acres Lot
$925,200 Zestimate®
$--/sqft
$4,947 Estimated rent
Home value
$925,200
$860,000 - $999,000
$4,947/mo
Zestimate® history
Loading...
Owner options
Explore your selling options
What's special
Zillow last checked: December 26, 2025 at 11:15pm
Listing updated: July 26, 2025 at 12:34am
Listed by:
Jennifer Pickett 973-310-7360,
Compass New Jersey Llc
Bought with:
Brenda Lee
Weichert Realtors Corp Hq
Source: GSMLS,MLS#: 3956257
Price history
| Date | Event | Price |
|---|---|---|
| 7/25/2025 | Sold | $900,000 |
Source: | ||
| 5/13/2025 | Pending sale | $900,000 |
Source: | ||
| 4/10/2025 | Listed for sale | $900,000+24.1% |
Source: | ||
| 6/10/2021 | Sold | $725,000+3.7% |
Source: | ||
| 5/5/2021 | Pending sale | $699,000 |
Source: | ||
Public tax history
| Year | Property taxes | Tax assessment |
|---|---|---|
| 2025 | $14,673 | $518,300 |
| 2024 | $14,673 +2.6% | $518,300 |
| 2023 | $14,305 +3.3% | $518,300 |
Find assessor info on the county website
Neighborhood: 07869
Nearby schools
GreatSchools rating
- 7/10Fernbrook Elementary SchoolGrades: K-5Distance: 1.2 mi
- 7/10Randolph Middle SchoolGrades: 6-8Distance: 1.6 mi
- 7/10Randolph High SchoolGrades: 9-12Distance: 1.6 mi
Get a cash offer in 3 minutes
Find out how much your home could sell for in as little as 3 minutes with a no-obligation cash offer.
Estimated market value
$925,200
Get a cash offer in 3 minutes
Find out how much your home could sell for in as little as 3 minutes with a no-obligation cash offer.
Estimated market value
$925,200
