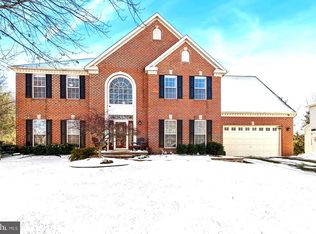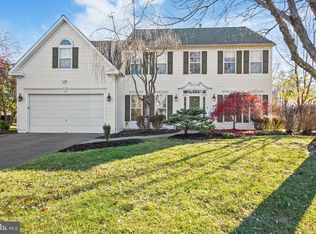Sold for $900,000
$900,000
31 Donovan Rd, Pennington, NJ 08534
4beds
--sqft
Single Family Residence
Built in 1999
0.42 Acres Lot
$1,024,400 Zestimate®
$--/sqft
$4,726 Estimated rent
Home value
$1,024,400
$973,000 - $1.10M
$4,726/mo
Zestimate® history
Loading...
Owner options
Explore your selling options
What's special
One of the best lots in desirable Mershon Chase, with protected privacy in back and extra green space adjacent, is just around the bend from Blue Ribbon awarded Stony Brook Elementary School and township parks offering tennis courts, soccer fields and the 22-mile Lawrence-Hopewell Trail. It's no wonder the original owners have stayed put to enjoy the location and the bright, open interior. The sunny home begins with hardwood flooring in the 2-story entry and crown molding edging the openly adjoining formal rooms. Natural stone and granite, updated appliances and a view through the sunroom to the tall trees beyond make the eat-in kitchen a joy to use! In the family room, transom-topped windows stretching to the 10-ft ceiling flank a traditional fireplace. Even more bright space for play and/or exercise is found in the finished, walk-out basement sporting brand new wood-grain flooring and fresh paint. Ample storage, a powder room and patio make this level even more welcoming and functional, whatever its use! Upstairs, four bedrooms include a main suite with a walk-in closet, sitting room and a primary bath done in shades of taupe and 3 well-proportioned bedrooms that share a gray and white bath. Lastly, a big deck made of ultra-durable Brazilian ipe takes full advantage of the private location and woodsy scenery.
Zillow last checked: 8 hours ago
Listing updated: October 12, 2023 at 10:19am
Listed by:
Maura Mills 609-947-5757,
Callaway Henderson Sotheby's Int'l-Princeton
Bought with:
An Liping, 1650431
Equity MidAtlantic Real Estate
Source: Bright MLS,MLS#: NJME2033004
Facts & features
Interior
Bedrooms & bathrooms
- Bedrooms: 4
- Bathrooms: 4
- Full bathrooms: 2
- 1/2 bathrooms: 2
- Main level bathrooms: 1
Basement
- Area: 0
Heating
- Forced Air, Natural Gas
Cooling
- Central Air, Natural Gas
Appliances
- Included: Microwave, Built-In Range, Dishwasher, Dryer, Oven/Range - Gas, Refrigerator, Stainless Steel Appliance(s), Washer, Water Heater, Gas Water Heater
- Laundry: Laundry Room
Features
- Breakfast Area, Ceiling Fan(s), Chair Railings, Crown Molding, Family Room Off Kitchen, Open Floorplan, Floor Plan - Traditional, Formal/Separate Dining Room, Eat-in Kitchen, Kitchen Island, Primary Bath(s), Recessed Lighting, Soaking Tub, Bathroom - Stall Shower, Bathroom - Tub Shower, Upgraded Countertops, Walk-In Closet(s)
- Flooring: Carpet, Wood
- Basement: Walk-Out Access,Partially Finished
- Number of fireplaces: 1
Interior area
- Total structure area: 0
- Finished area above ground: 0
- Finished area below ground: 0
Property
Parking
- Total spaces: 2
- Parking features: Garage Faces Front, Garage Door Opener, Inside Entrance, Asphalt, Attached
- Attached garage spaces: 2
- Has uncovered spaces: Yes
Accessibility
- Accessibility features: None
Features
- Levels: Two
- Stories: 2
- Patio & porch: Deck, Patio, Porch
- Exterior features: Extensive Hardscape, Sidewalks
- Pool features: None
- Has view: Yes
- View description: Trees/Woods
Lot
- Size: 0.42 Acres
- Features: Backs to Trees, Front Yard, Landscaped, Open Lot, Rear Yard, SideYard(s), Sloped
Details
- Additional structures: Above Grade, Below Grade
- Parcel number: 0600078 3100026
- Zoning: R-5
- Special conditions: Standard
Construction
Type & style
- Home type: SingleFamily
- Architectural style: Colonial
- Property subtype: Single Family Residence
Materials
- Frame
- Foundation: Block
- Roof: Asphalt
Condition
- New construction: No
- Year built: 1999
Details
- Builder name: Ryan Homes
Utilities & green energy
- Sewer: Public Sewer
- Water: Public
Community & neighborhood
Location
- Region: Pennington
- Subdivision: Mershon Chase
- Municipality: HOPEWELL TWP
HOA & financial
HOA
- Has HOA: Yes
- HOA fee: $120 quarterly
- Association name: BRANDON FARMS PROPERTY OWNERS ASSOCIATION
Other
Other facts
- Listing agreement: Exclusive Right To Sell
- Ownership: Fee Simple
Price history
| Date | Event | Price |
|---|---|---|
| 10/6/2023 | Sold | $900,000+5.9% |
Source: | ||
| 8/30/2023 | Contingent | $850,000 |
Source: | ||
| 8/10/2023 | Listed for sale | $850,000+172.6% |
Source: | ||
| 11/1/1999 | Sold | $311,848 |
Source: Public Record Report a problem | ||
Public tax history
| Year | Property taxes | Tax assessment |
|---|---|---|
| 2025 | $17,738 | $583,300 |
| 2024 | $17,738 -0.6% | $583,300 |
| 2023 | $17,843 | $583,300 |
Find assessor info on the county website
Neighborhood: 08534
Nearby schools
GreatSchools rating
- 9/10Stony Brook Elementary SchoolGrades: PK-5Distance: 0.1 mi
- 6/10Timberlane Middle SchoolGrades: 6-8Distance: 2.9 mi
- 6/10Central High SchoolGrades: 9-12Distance: 2.8 mi
Schools provided by the listing agent
- Elementary: Stony Brook
- Middle: Timberlane
- High: Hopewell
- District: Hopewell Valley Regional Schools
Source: Bright MLS. This data may not be complete. We recommend contacting the local school district to confirm school assignments for this home.
Get a cash offer in 3 minutes
Find out how much your home could sell for in as little as 3 minutes with a no-obligation cash offer.
Estimated market value$1,024,400
Get a cash offer in 3 minutes
Find out how much your home could sell for in as little as 3 minutes with a no-obligation cash offer.
Estimated market value
$1,024,400

