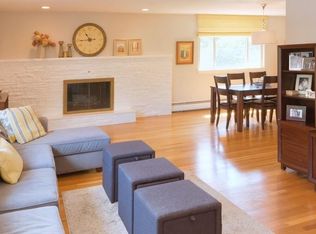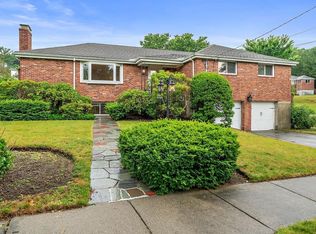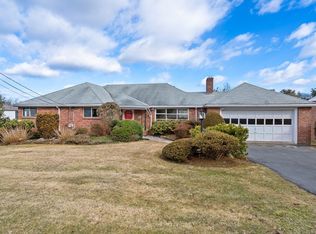Sold for $3,150,000
$3,150,000
31 Donna Rd, Newton, MA 02459
5beds
5,911sqft
Single Family Residence
Built in 1956
10,400 Square Feet Lot
$3,312,400 Zestimate®
$533/sqft
$7,715 Estimated rent
Home value
$3,312,400
$3.01M - $3.68M
$7,715/mo
Zestimate® history
Loading...
Owner options
Explore your selling options
What's special
This meticulous, bright & enticing home features a wonderful open layout allowing for versatile use of spaces. Renovated down to the studs in 2018, w/ an addition, this home has been lovingly maintained and very lightly lived in. The main living level offers an open kitchen, island w/ quartz counters, top of the line appliances and connects to a 4 season sun room. The adjacent breakfast/ eating area and family room w/ fireplace has direct access to the patio/backyard. A formal living room w/ fireplace, dining room w/ built- in cabinetry, office and en-suite guest room complete the main floor. The second level includes an oversized primary suite w/fireplace & balcony, and 3 additional en-suite bedrooms w/ walk in closets & laundry room. The 3rd level is great for an additional office/family room. The lower level is above ground & includes a gym w/exterior access, a full bath, family room w/ wet bar, garage access and storage. Beautiful back yard w/ tall arborvitaes allowing for privacy
Zillow last checked: 8 hours ago
Listing updated: June 18, 2024 at 12:18pm
Listed by:
Deborah M. Gordon 617-974-0404,
Coldwell Banker Realty - Brookline 617-731-2447
Bought with:
Zhen Guo
Coldwell Banker Realty - Brookline
Source: MLS PIN,MLS#: 73218867
Facts & features
Interior
Bedrooms & bathrooms
- Bedrooms: 5
- Bathrooms: 6
- Full bathrooms: 5
- 1/2 bathrooms: 1
Primary bedroom
- Features: Bathroom - Full, Walk-In Closet(s), Closet/Cabinets - Custom Built, Flooring - Hardwood, Balcony - Exterior, Double Vanity, Recessed Lighting
- Level: Second
- Area: 353.69
- Dimensions: 19.83 x 17.83
Bedroom 2
- Features: Bathroom - Full, Closet, Flooring - Hardwood, Recessed Lighting
- Level: Second
- Area: 193.23
- Dimensions: 14.58 x 13.25
Bedroom 3
- Features: Bathroom - Full, Closet, Flooring - Hardwood, Recessed Lighting
- Level: Second
- Area: 254.53
- Dimensions: 16.33 x 15.58
Bedroom 4
- Features: Bathroom - Full, Closet, Flooring - Hardwood, Recessed Lighting
- Level: Second
- Area: 177.67
- Dimensions: 13 x 13.67
Bedroom 5
- Features: Bathroom - Full, Closet, Flooring - Hardwood, Recessed Lighting
- Level: First
- Area: 174.17
- Dimensions: 13.75 x 12.67
Primary bathroom
- Features: Yes
Bathroom 1
- Features: Bathroom - Full
- Level: First
- Area: 44.35
- Dimensions: 5.17 x 8.58
Bathroom 2
- Features: Bathroom - Full, Bathroom - Half
- Level: First
- Area: 27.61
- Dimensions: 4.67 x 5.92
Bathroom 3
- Features: Bathroom - Full, Bathroom - Double Vanity/Sink, Bathroom - Tiled With Tub & Shower, Steam / Sauna
- Level: Second
- Area: 162.69
- Dimensions: 14.25 x 11.42
Dining room
- Features: Closet/Cabinets - Custom Built, Flooring - Hardwood, Open Floorplan, Recessed Lighting, Remodeled
- Level: Main,First
- Area: 185.64
- Dimensions: 13.67 x 13.58
Family room
- Features: Flooring - Hardwood, Exterior Access, Open Floorplan, Recessed Lighting, Remodeled
- Level: Main,First
- Area: 406.67
- Dimensions: 26.67 x 15.25
Kitchen
- Features: Flooring - Hardwood, Dining Area, Pantry, Countertops - Stone/Granite/Solid, Countertops - Upgraded, Kitchen Island, Breakfast Bar / Nook, Open Floorplan, Recessed Lighting, Remodeled, Stainless Steel Appliances
- Level: Main,First
- Area: 229.78
- Dimensions: 16.92 x 13.58
Living room
- Features: Flooring - Hardwood, Open Floorplan, Recessed Lighting, Remodeled
- Level: First
- Area: 357.69
- Dimensions: 26.33 x 13.58
Office
- Features: Closet/Cabinets - Custom Built, Flooring - Hardwood, Recessed Lighting
- Level: First
- Area: 110.1
- Dimensions: 12.58 x 8.75
Heating
- Forced Air, Radiant, Natural Gas
Cooling
- Central Air
Appliances
- Included: Gas Water Heater, Oven, Dishwasher, Disposal, Microwave, Range, Refrigerator, Freezer, Range Hood
- Laundry: Closet/Cabinets - Custom Built, Flooring - Stone/Ceramic Tile, Second Floor
Features
- Closet/Cabinets - Custom Built, Recessed Lighting, Closet, Bathroom - Full, Countertops - Stone/Granite/Solid, Wet bar, Cable Hookup, Office, Sun Room, Bonus Room, Exercise Room, Play Room, Central Vacuum
- Flooring: Tile, Hardwood, Flooring - Hardwood, Flooring - Stone/Ceramic Tile
- Basement: Full,Finished,Walk-Out Access,Interior Entry,Garage Access
- Number of fireplaces: 3
- Fireplace features: Family Room, Living Room, Master Bedroom
Interior area
- Total structure area: 5,911
- Total interior livable area: 5,911 sqft
Property
Parking
- Total spaces: 4
- Parking features: Attached, Garage Door Opener, Heated Garage, Storage, Paved Drive, Off Street
- Attached garage spaces: 2
- Uncovered spaces: 2
Features
- Patio & porch: Patio
- Exterior features: Patio, Balcony, Professional Landscaping, Sprinkler System
Lot
- Size: 10,400 sqft
Details
- Parcel number: S:82 B:006 L:0005,705888
- Zoning: SR2
Construction
Type & style
- Home type: SingleFamily
- Architectural style: Colonial,Contemporary
- Property subtype: Single Family Residence
Materials
- Frame
- Foundation: Concrete Perimeter
- Roof: Shingle
Condition
- Remodeled
- Year built: 1956
Utilities & green energy
- Sewer: Public Sewer
- Water: Public
- Utilities for property: for Gas Range
Green energy
- Energy efficient items: Thermostat
Community & neighborhood
Security
- Security features: Security System
Community
- Community features: Tennis Court(s), Park, Walk/Jog Trails, Medical Facility, Conservation Area, Highway Access, Private School, Public School, University
Location
- Region: Newton
Other
Other facts
- Listing terms: Seller W/Participate
Price history
| Date | Event | Price |
|---|---|---|
| 5/1/2025 | Listing removed | $16,800$3/sqft |
Source: Zillow Rentals Report a problem | ||
| 4/24/2025 | Price change | $16,800-6.7%$3/sqft |
Source: Zillow Rentals Report a problem | ||
| 4/1/2025 | Listed for rent | $18,000$3/sqft |
Source: Zillow Rentals Report a problem | ||
| 6/18/2024 | Sold | $3,150,000-1.5%$533/sqft |
Source: MLS PIN #73218867 Report a problem | ||
| 4/12/2024 | Contingent | $3,198,000$541/sqft |
Source: MLS PIN #73218867 Report a problem | ||
Public tax history
| Year | Property taxes | Tax assessment |
|---|---|---|
| 2025 | $28,417 +3.4% | $2,899,700 +3% |
| 2024 | $27,476 +2.1% | $2,815,200 +6.5% |
| 2023 | $26,915 +4.5% | $2,643,900 +8% |
Find assessor info on the county website
Neighborhood: Oak Hill
Nearby schools
GreatSchools rating
- 9/10Memorial Spaulding Elementary SchoolGrades: K-5Distance: 0.4 mi
- 8/10Oak Hill Middle SchoolGrades: 6-8Distance: 0.7 mi
- 10/10Newton South High SchoolGrades: 9-12Distance: 0.6 mi
Schools provided by the listing agent
- Elementary: Spaulding
- Middle: Oak Hill
- High: South
Source: MLS PIN. This data may not be complete. We recommend contacting the local school district to confirm school assignments for this home.
Get a cash offer in 3 minutes
Find out how much your home could sell for in as little as 3 minutes with a no-obligation cash offer.
Estimated market value$3,312,400
Get a cash offer in 3 minutes
Find out how much your home could sell for in as little as 3 minutes with a no-obligation cash offer.
Estimated market value
$3,312,400


