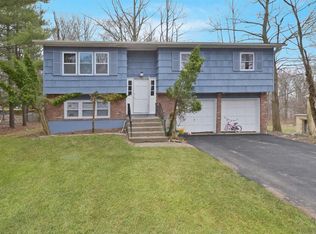Sold for $1,610,000 on 11/24/25
$1,610,000
31 Dolson Road, Monsey, NY 10952
7beds
3,380sqft
Single Family Residence, Residential
Built in 1953
0.57 Acres Lot
$1,616,500 Zestimate®
$476/sqft
$7,609 Estimated rent
Home value
$1,616,500
$1.49M - $1.76M
$7,609/mo
Zestimate® history
Loading...
Owner options
Explore your selling options
What's special
A HOUSE FOR ALL SEASONS AND YOUR FAMILIES MANY NEEDS! THIS IS AN ALMOST NEW BEAUTIFUL UPSCALE HOME IN A GREAT LOCATION WITH LOW MONSEY (NOT SUFFERN) TAXES. THE ORIGINAL HOUSE WAS ALMOST COMPLETELY DEMOLISHED AND THIS ONE WAS BUILT BY THE PRESENT OWNER IN APP. 2005. CONVENIENCE, COMFORT, AND PRACTICALITY ARE EVIDENT THROUGHOUT THE MANY CHOICES THAT WENT INTO CREATING THIS LOVELY CUSTOM HOME. THE WALKOUT LOWER-LEVEL FEATURES A NEW FULL 3 BEDROOM IN-LAW APT. PLUS A GARAGE. THERE IS ALSO A SUITE OF ROOMS WITH A SEPARATE BATHROOM ON THE MAIN LEVEL THAT CAN BE USED AS GUEST QUARTERS. HOUSE SIZE DOES NOT INCLUDE THE WALKOUT BASEMENT AND THE ATTIC WAS BUILT WITH THE INTENTION OF CREATING ADDITIONAL LIVING SPACE. HOUSE SIZE, LOT SIZE, AND TAXES ARE APPROXIMATE. Additional Information: Amenities:Guest Quarters,Storage,ParkingFeatures:1 Car Attached,
Zillow last checked: 8 hours ago
Listing updated: November 24, 2025 at 02:27pm
Listed by:
Asher Frankel 845-357-4004,
Mark One Real Estate 845-357-4004,
Rivka Frankel,
Mark One Real Estate
Bought with:
Asher Frankel, 10311208555
Mark One Real Estate
Source: OneKey® MLS,MLS#: 842089
Facts & features
Interior
Bedrooms & bathrooms
- Bedrooms: 7
- Bathrooms: 6
- Full bathrooms: 5
- 1/2 bathrooms: 1
Primary bedroom
- Level: Lower
Primary bedroom
- Level: Second
Bedroom 1
- Description: 2 CHILDREN'S BEDROOMS
- Level: Lower
Bedroom 2
- Level: First
Bedroom 3
- Description: 5 ADDITIONAL BEDROOMS
- Level: Second
Bathroom 1
- Level: Lower
Bathroom 2
- Level: First
Bathroom 3
- Description: 3
- Level: Second
Bonus room
- Description: PLENTY LIVABLE SPACE TO CREATE ADDITIONAL ROOMS
- Level: Third
Dining room
- Level: Lower
Dining room
- Level: First
Family room
- Level: First
Kitchen
- Description: WALK OUT BASEMENT
- Level: Lower
Kitchen
- Description: GRANITE COUNTERS & 2 SINKS
- Level: First
Laundry
- Level: Lower
Laundry
- Description: LARGE ROOM
- Level: Second
Living room
- Level: First
Office
- Level: First
Heating
- Baseboard
Cooling
- Central Air
Appliances
- Included: Dishwasher, Dryer, Microwave, Refrigerator, Tankless Water Heater, Washer
- Laundry: Inside
Features
- Eat-in Kitchen, Entrance Foyer, Formal Dining, First Floor Bedroom, Granite Counters, Primary Bathroom, Pantry
- Flooring: Carpet, Hardwood
- Basement: Finished,Full,See Remarks,Walk-Out Access
- Attic: Pull Stairs,See Remarks
Interior area
- Total structure area: 3,380
- Total interior livable area: 3,380 sqft
Property
Parking
- Total spaces: 2
- Parking features: Attached, Driveway
- Garage spaces: 2
- Has uncovered spaces: Yes
Features
- Levels: Three Or More
- Patio & porch: Deck
- Exterior features: Mailbox
Lot
- Size: 0.57 Acres
- Features: Level, Near Public Transit, Near School, Near Shops
Details
- Parcel number: 392689.056.0060003058.000/0000
- Special conditions: None
Construction
Type & style
- Home type: SingleFamily
- Architectural style: Colonial
- Property subtype: Single Family Residence, Residential
Materials
- Stucco, Vinyl Siding
Condition
- Estimated
- Year built: 1953
- Major remodel year: 2015
Utilities & green energy
- Sewer: Public Sewer
- Utilities for property: Trash Collection Public
Community & neighborhood
Community
- Community features: Park
Location
- Region: Monsey
Other
Other facts
- Listing agreement: Exclusive Right To Sell
Price history
| Date | Event | Price |
|---|---|---|
| 11/24/2025 | Sold | $1,610,000+0.6%$476/sqft |
Source: | ||
| 9/16/2025 | Pending sale | $1,599,900$473/sqft |
Source: | ||
| 8/18/2025 | Price change | $1,599,900-3%$473/sqft |
Source: | ||
| 3/30/2025 | Listed for sale | $1,650,000+3.2%$488/sqft |
Source: | ||
| 8/1/2023 | Listing removed | -- |
Source: | ||
Public tax history
| Year | Property taxes | Tax assessment |
|---|---|---|
| 2024 | -- | $85,100 |
| 2023 | -- | $85,100 |
| 2022 | -- | $85,100 |
Find assessor info on the county website
Neighborhood: 10952
Nearby schools
GreatSchools rating
- 3/10Elmwood Elementary SchoolGrades: K-6Distance: 1 mi
- 3/10Chestnut Ridge Middle SchoolGrades: 7-8Distance: 2.9 mi
- 1/10Spring Valley High SchoolGrades: 9-12Distance: 1.7 mi
Schools provided by the listing agent
- Elementary: Kakiat Elementary School
- Middle: Pomona Middle School
- High: Ramapo High School
Source: OneKey® MLS. This data may not be complete. We recommend contacting the local school district to confirm school assignments for this home.
Get a cash offer in 3 minutes
Find out how much your home could sell for in as little as 3 minutes with a no-obligation cash offer.
Estimated market value
$1,616,500
Get a cash offer in 3 minutes
Find out how much your home could sell for in as little as 3 minutes with a no-obligation cash offer.
Estimated market value
$1,616,500
