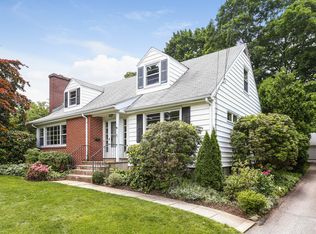Sold for $1,455,000 on 05/30/24
$1,455,000
31 Dickinson Road, Darien, CT 06820
4beds
2,262sqft
Single Family Residence
Built in 1969
9,583.2 Square Feet Lot
$1,629,700 Zestimate®
$643/sqft
$7,114 Estimated rent
Home value
$1,629,700
$1.48M - $1.79M
$7,114/mo
Zestimate® history
Loading...
Owner options
Explore your selling options
What's special
Spacious and light filled four bedroom two bath home in sought after neighborhood offers wonderful transitional spaces for todays living. Perfectly sited on a level property this home offers many options! Walk through the front door and you are greeted by a large open space including a renovated eat in kitchen with marble countertops and stainless steel appliances, a vaulted ceiling living room with fireplace and dining area. Large family room has a second fireplace and wet bar with a walk out to the back yard. Bonus playroom/office space in the finished basement! Spacious and flat back yard offers a lovely patio space and tons of room for entertaining! Expansion possibilities with walk to Darien Commons development, Great Island, train, beaches and blue ribbon Hindley School.
Zillow last checked: 8 hours ago
Listing updated: October 01, 2024 at 12:06am
Listed by:
Keiley Fuller 203-858-4609,
Compass Connecticut, LLC 203-423-3100
Bought with:
Shelley C. Sheridan, RES.0814386
Houlihan Lawrence
Source: Smart MLS,MLS#: 24005225
Facts & features
Interior
Bedrooms & bathrooms
- Bedrooms: 4
- Bathrooms: 2
- Full bathrooms: 2
Primary bedroom
- Level: Upper
- Area: 140 Square Feet
- Dimensions: 10 x 14
Bedroom
- Level: Upper
- Area: 132 Square Feet
- Dimensions: 12 x 11
Bedroom
- Level: Upper
- Area: 120 Square Feet
- Dimensions: 12 x 10
Bedroom
- Level: Upper
- Area: 160 Square Feet
- Dimensions: 10 x 16
Dining room
- Features: Hardwood Floor
- Level: Main
- Area: 77 Square Feet
- Dimensions: 11 x 7
Family room
- Features: Wet Bar, Fireplace, Sliders, Tile Floor
- Level: Lower
- Area: 483 Square Feet
- Dimensions: 23 x 21
Kitchen
- Features: Remodeled, Vaulted Ceiling(s), Breakfast Bar, Granite Counters, Hardwood Floor
- Level: Main
- Area: 176 Square Feet
- Dimensions: 11 x 16
Living room
- Features: Vaulted Ceiling(s), Fireplace, Hardwood Floor
- Level: Main
- Area: 260 Square Feet
- Dimensions: 13 x 20
Rec play room
- Level: Lower
- Area: 308 Square Feet
- Dimensions: 22 x 14
Heating
- Hot Water, Oil
Cooling
- Central Air
Appliances
- Included: Cooktop, Oven, Refrigerator, Dishwasher, Washer, Dryer, Water Heater
- Laundry: Lower Level
Features
- Sauna
- Basement: Full
- Attic: Access Via Hatch
- Number of fireplaces: 2
Interior area
- Total structure area: 2,262
- Total interior livable area: 2,262 sqft
- Finished area above ground: 1,962
- Finished area below ground: 300
Property
Parking
- Parking features: None
Features
- Levels: Multi/Split
- Patio & porch: Patio
- Fencing: Full
Lot
- Size: 9,583 sqft
- Features: Level, Cleared
Details
- Parcel number: 107034
- Zoning: R13
Construction
Type & style
- Home type: SingleFamily
- Architectural style: Split Level
- Property subtype: Single Family Residence
Materials
- Clapboard
- Foundation: Block
- Roof: Asphalt
Condition
- New construction: No
- Year built: 1969
Utilities & green energy
- Sewer: Public Sewer
- Water: Public
Community & neighborhood
Community
- Community features: Library, Park, Playground
Location
- Region: Darien
Price history
| Date | Event | Price |
|---|---|---|
| 5/30/2024 | Sold | $1,455,000+12.4%$643/sqft |
Source: | ||
| 3/28/2024 | Pending sale | $1,295,000$573/sqft |
Source: | ||
| 3/21/2024 | Listed for sale | $1,295,000+57.9%$573/sqft |
Source: | ||
| 10/29/2010 | Sold | $820,000-0.6%$363/sqft |
Source: | ||
| 8/19/2010 | Listed for sale | $825,000-7.2%$365/sqft |
Source: NRT TriStates #98473752 Report a problem | ||
Public tax history
| Year | Property taxes | Tax assessment |
|---|---|---|
| 2025 | $11,474 +5.4% | $741,230 |
| 2024 | $10,889 +10.4% | $741,230 +32.3% |
| 2023 | $9,867 +2.2% | $560,280 |
Find assessor info on the county website
Neighborhood: Norton
Nearby schools
GreatSchools rating
- 10/10Hindley Elementary SchoolGrades: PK-5Distance: 0.3 mi
- 9/10Middlesex Middle SchoolGrades: 6-8Distance: 1 mi
- 10/10Darien High SchoolGrades: 9-12Distance: 1.5 mi
Schools provided by the listing agent
- Elementary: Hindley
- High: Darien
Source: Smart MLS. This data may not be complete. We recommend contacting the local school district to confirm school assignments for this home.

Get pre-qualified for a loan
At Zillow Home Loans, we can pre-qualify you in as little as 5 minutes with no impact to your credit score.An equal housing lender. NMLS #10287.
Sell for more on Zillow
Get a free Zillow Showcase℠ listing and you could sell for .
$1,629,700
2% more+ $32,594
With Zillow Showcase(estimated)
$1,662,294