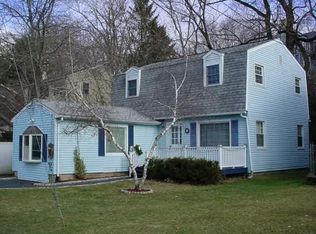Sold for $632,000 on 04/21/23
$632,000
31 Devils Garden Road, Norwalk, CT 06854
4beds
2,300sqft
Single Family Residence
Built in 1996
0.34 Acres Lot
$832,400 Zestimate®
$275/sqft
$6,085 Estimated rent
Maximize your home sale
Get more eyes on your listing so you can sell faster and for more.
Home value
$832,400
$791,000 - $891,000
$6,085/mo
Zestimate® history
Loading...
Owner options
Explore your selling options
What's special
Highest & Best Offers - Tues. 2/21 8pm .... The Brookside home you’ve been waiting for is on the market. Located on the border of Rowayton and Darien, set back off the road, perched on a hill is 31 Devils Garden. Experience a warm welcome upon entering the foyer and don't miss the half bathroom on the right. LR w/ FP to the left, oversized open kitchen straight ahead just past the stairs. Once through the kitchen walk right into the DR into the LR back to foyer and around the “perfect circle flow” again. Upstairs has 4 spacious bedrooms and 2 full bathrooms. The Basement is finished with a full-size window great for a home office or kids’ playroom. The outside deck is wired and ready for a hot tub. Even thought this home is immaculately maintained, the buyer will receive a 1yr. Home Warranty @ closing. Convenient location; walk to schools, near all shopping, I95 and Metro North trains. Love where you live; schedule a showing today.
Zillow last checked: 8 hours ago
Listing updated: July 09, 2024 at 08:17pm
Listed by:
Donna Lumsden 203-613-4685,
Keller Williams Prestige Prop. 203-327-6700
Bought with:
Jonathan Ducharme, RES.0817211
YellowBrick Real Estate LLC
Source: Smart MLS,MLS#: 170546938
Facts & features
Interior
Bedrooms & bathrooms
- Bedrooms: 4
- Bathrooms: 3
- Full bathrooms: 2
- 1/2 bathrooms: 1
Primary bedroom
- Features: Full Bath
- Level: Upper
Bedroom
- Level: Upper
Bedroom
- Level: Upper
Bedroom
- Level: Upper
Dining room
- Features: Hardwood Floor
- Level: Main
Kitchen
- Features: Sliders
- Level: Main
Living room
- Features: Fireplace, Hardwood Floor
- Level: Main
Heating
- Forced Air, Oil
Cooling
- Central Air
Appliances
- Included: Electric Range, Refrigerator, Dishwasher, Washer, Dryer, Electric Water Heater
- Laundry: Upper Level
Features
- Basement: Partially Finished,Garage Access
- Attic: Pull Down Stairs
- Number of fireplaces: 1
Interior area
- Total structure area: 2,300
- Total interior livable area: 2,300 sqft
- Finished area above ground: 1,760
- Finished area below ground: 540
Property
Parking
- Total spaces: 1
- Parking features: Attached
- Attached garage spaces: 1
Lot
- Size: 0.34 Acres
- Features: Wetlands, Sloped
Details
- Parcel number: 253613
- Zoning: B
Construction
Type & style
- Home type: SingleFamily
- Architectural style: Colonial
- Property subtype: Single Family Residence
Materials
- Wood Siding
- Foundation: Concrete Perimeter
- Roof: Asphalt
Condition
- New construction: No
- Year built: 1996
Details
- Warranty included: Yes
Utilities & green energy
- Sewer: Public Sewer
- Water: Public
Community & neighborhood
Community
- Community features: Golf, Library, Medical Facilities, Shopping/Mall
Location
- Region: Norwalk
- Subdivision: Brookside
Price history
| Date | Event | Price |
|---|---|---|
| 4/21/2023 | Sold | $632,000+5.5%$275/sqft |
Source: | ||
| 2/26/2023 | Contingent | $599,000$260/sqft |
Source: | ||
| 2/18/2023 | Listed for sale | $599,000-3.4%$260/sqft |
Source: | ||
| 4/16/2021 | Listing removed | -- |
Source: | ||
| 4/14/2021 | Contingent | $619,900$270/sqft |
Source: | ||
Public tax history
| Year | Property taxes | Tax assessment |
|---|---|---|
| 2025 | $10,979 +1.5% | $458,500 |
| 2024 | $10,816 +27.7% | $458,500 +36.1% |
| 2023 | $8,473 +1.9% | $336,770 |
Find assessor info on the county website
Neighborhood: Flax Hill
Nearby schools
GreatSchools rating
- 3/10Brookside Elementary SchoolGrades: PK-5Distance: 0.3 mi
- 4/10Roton Middle SchoolGrades: 6-8Distance: 0.5 mi
- 3/10Brien Mcmahon High SchoolGrades: 9-12Distance: 0.2 mi
Schools provided by the listing agent
- Elementary: Brookside
- Middle: Roton
- High: Brien McMahon
Source: Smart MLS. This data may not be complete. We recommend contacting the local school district to confirm school assignments for this home.

Get pre-qualified for a loan
At Zillow Home Loans, we can pre-qualify you in as little as 5 minutes with no impact to your credit score.An equal housing lender. NMLS #10287.
Sell for more on Zillow
Get a free Zillow Showcase℠ listing and you could sell for .
$832,400
2% more+ $16,648
With Zillow Showcase(estimated)
$849,048