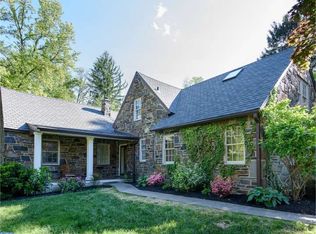This stately and meticulously-maintained residence has a gorgeous stone exterior, beautifully-landscaped grounds, generously-sized rooms & fabulous updates, all located on a quiet, tree-lined street. The handsome exterior of this high-curb appeal property offers a manicured front garden, rear yard, estate fencing, 2 decks & flagstone walkway to escort you inside. You'll fall in love with the interior of this renovated, pristine-condition home offering 3 large bedrooms, 3 refined baths, elegant entertaining areas & a semi-finished lower level. The foyer sets a welcoming tone with oak floors, coat closet & powder room. The great room impresses with tall ceilings, moldings, stone gas fireplace & bay windows flanked by floor-to-ceiling custom built-ins. A glass door welcomes you to the vaulted, sky-lit den/study graced by parquet flooring, custom shelving/cabinetry, Pella windows on 3 exposures & adjoining deck. No chef can resist the recently-renovated gourmet eat-in-kitchen with a sleek transitional design. It boasts oak flooring, granite counters, marble backsplash, a peninsula w/counter seating, walk-in pantry and newer Bosch & Sub-Zero appliances. Savor morning coffee & warm family dinners in the attached dining area with built-in bench seating. Enjoy both serene al fresco dining & family barbecues on the expansive rear deck. A large dining room with crown molding, 4 windows & recessed lighting complete the first floor. Upstairs, the BRs offer a peaceful retreat. The vaulted master suite features wall-to-wall built-ins, ample closets, plush carpeting & a renovated spa bath. Two additional BRs (1 w/a small terrace) share a stylishly renovated hall bath. The fully waterproofed lower level with stone fireplace makes the perfect rec room space, plus offers laundry, storage, and the potential to finish the attached 2 car garage. The extensive improvements include a new exterior front entrance, a magnificent front garden with specimen plantings and perennial beds, SDL top-of-the-line windows, abundant recessed lighting, a stunning renovated kitchen with top name appliances and exterior vented hood, a newer water heater, a new water line, a new flat roof, and an expanded driveway. The neighborhood is family-friendly & walkable to all you need: award-winning schools, restaurants, shops, the Cynwyd trail, places of worship, the train station, and Starbucks, with easy access to Center City.
This property is off market, which means it's not currently listed for sale or rent on Zillow. This may be different from what's available on other websites or public sources.
