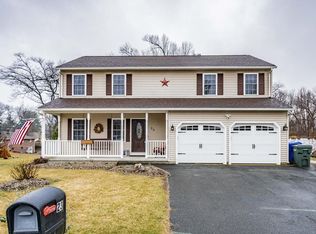BACK ON MARKET, buyers lost financing Beautifully updated & surrounded by like homes with NEW STAINLESS STEEL RANGE, DISHWASHER, REFRIGERATOR & MICROWAVE.. Grand 2 story foyer with new chandelier, tile floor and entry closet. Formal living room with picture window and new hardwood floor. Formal dining room with new lighting & new hardwood floor. Large kitchen is a dream with abundant cabinet space, beautiful tile floor, new pendant lighting, granite counter top & large dining area with slider to deck. Half bath with laundry on first floor. Second floor offers amazing master bedroom with new hardwood floor, new ceiling fan, new wall sconces, large walk in closet, master bath with new vanity, double sinks, granite, new free standing soaking tub, new tub floor mount faucet with hand held sprayer & tiled walk in shower. 2 more bedrooms with hardwood floor and full bath. Full finished basement with full windows, dry bar, 1/2 bath new laminate flooring, family room & 4th bdrm/office
This property is off market, which means it's not currently listed for sale or rent on Zillow. This may be different from what's available on other websites or public sources.

