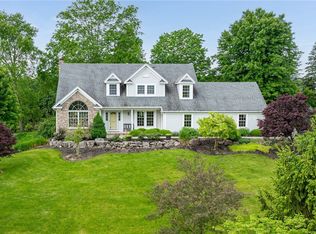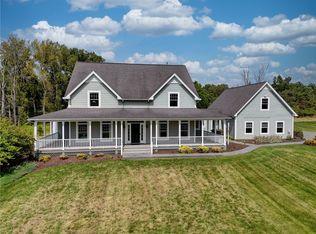***OPEN SUNDAY JUNE 2ND FROM 1-2:00 PM*** ABSOLUTELY STUNNING! 2618 SQUARE FOOT DESIGNER SHOWCASE NOW AVAILABLE! METICULOUSLY MAINTAINED BY ORIGINAL OWNER! FIRST FLOOR MASTER SUITE WITH NEW SPA BATH* GORGEOUS CUSTOM GRANITE KITCHEN W/ISLAND & BEVERAGE BAR* INVITING THREE SEASON PORCH* FIREPLACED FAMILY ROOM W/WALLS OF WINDOWS* FINISHED WALKOUT LOWER LEVEL* THREE CAR GARAGE* TREE LINED PRIVATE DEEP LOT * WALKING DISTANCE TO MENDON PONDS PARK* PICTURE PERFECT!! WON'T LAST!! (REVIEW OFFERS 6/3 AT 2PM)
This property is off market, which means it's not currently listed for sale or rent on Zillow. This may be different from what's available on other websites or public sources.

