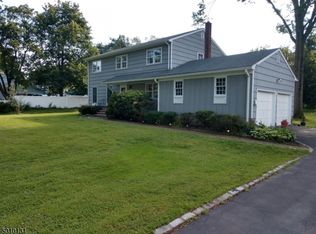Completely updated 4 bedroom home in Clinton Twp! Hardwood floors throughout. Many NEW upgrades include: roof, siding, gutters, and central AC (2017). Brand new septic to be installed prior to closing. New Anderson Smartsun energy efficient windows and doors. Natural gas furnace 3 zone heating. Updated kitchen w newer cabinets and SS appliances features double French doors leading out to stamped concrete sunken patio and spacious yard. Elegant living rm w brick fireplace, custom mantel, crown molding and large bay picture window. Dining rm w crown molding and double hung windows. Three sunny bedrooms located on second floor. Fourth bedroom on first floor currently used as an office. Adjacent Florida room with French doors that open to patio. Desirable neighborhood with easy access to Rt 22 and 78. AMAZING VALUE, ACT NOW!
This property is off market, which means it's not currently listed for sale or rent on Zillow. This may be different from what's available on other websites or public sources.
