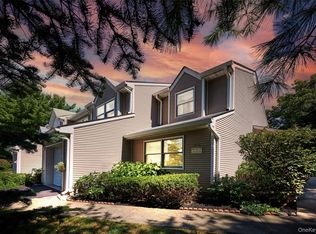Sold for $450,000
$450,000
31 Deer Crossing Drive, Fishkill, NY 12524
1beds
1,356sqft
Townhouse, Residential
Built in 1992
2,178 Square Feet Lot
$467,300 Zestimate®
$332/sqft
$2,584 Estimated rent
Home value
$467,300
$430,000 - $509,000
$2,584/mo
Zestimate® history
Loading...
Owner options
Explore your selling options
What's special
Welcome to this well-maintained and spacious end-unit townhome, perfectly situated at the back of the community on a cul de sac in the Deer Crossing community. Offering an ideal blend of comfort, style, and convenience, this home is move-in ready for its next owner. Step inside to soaring entryway ceilings and an abundance of natural light throughout the main level. The open-concept layout features a generous family room that seamlessly flows into the dining area, complete with sliding glass doors leading to a private patio—perfect for outdoor dining, relaxing, and summer BBQs. The main level also includes a versatile bonus room, ideal as a guest bedroom, playroom, or home office, as well as a beautifully renovated full bathroom and a convenient laundry closet with washer and dryer. Upstairs, you'll find a bright and open loft area—perfect for a cozy reading nook, media lounge, or work-from-home space. An adjacent walk-in storage area make it easy to store your extras and currently being used as a clubhouse for the grands. The expansive primary suite features a walk-in closet and a second fully renovated bathroom with stylish finishes and thoughtful design. Recent Updates Include: Roof (2010),A/C Condenser (2022),NEW HVAC System (2022),Carpeting (like new),Hardwood Flooring (shiny and well-kept),Generator Hookup (2023),Windows (2022),Furnace (2024),Water Softener (2023),Gutters (2020),Fresh interior paint throughout. Additional highlights include natural gas, municipal water and sewer, a spacious driveway, an attached one-car garage, and guest parking. Enjoy the community's in-ground swimming pool and clubhouse, just steps from your front door—all with low HOA fees. Conveniently located off Route 52 in Fishkill, this home offers easy access to schools, the Taconic State Parkway, Route 84, Route 9, and Metro-North train stations—making for an effortless commute and plenty of nearby shopping, dining, and entertainment options. Don’t miss your chance to own this beautiful townhome in a prime location!
Zillow last checked: 8 hours ago
Listing updated: July 29, 2025 at 10:11am
Listed by:
Suzanne DeCosta 845-518-2731,
Houlihan Lawrence Inc. 845-473-9770
Bought with:
Geraldine Finan, 30FI0832181
Houlihan Lawrence Inc.
Source: OneKey® MLS,MLS#: 864031
Facts & features
Interior
Bedrooms & bathrooms
- Bedrooms: 1
- Bathrooms: 2
- Full bathrooms: 2
Heating
- Forced Air
Cooling
- Central Air
Appliances
- Included: Dishwasher, Gas Range, Refrigerator
- Laundry: Washer/Dryer Hookup, In Bathroom
Features
- First Floor Bedroom, First Floor Full Bath, Eat-in Kitchen
- Flooring: Carpet, Ceramic Tile, Wood
- Windows: Double Pane Windows
- Attic: Dormer
- Has fireplace: No
Interior area
- Total structure area: 1,356
- Total interior livable area: 1,356 sqft
Property
Parking
- Total spaces: 1
- Parking features: Garage
- Garage spaces: 1
Features
- Patio & porch: Patio
- Pool features: Community
- Has view: Yes
- View description: Neighborhood
Lot
- Size: 2,178 sqft
- Features: Back Yard, Cul-De-Sac
Details
- Parcel number: 1330896256143042630000
- Special conditions: None
- Other equipment: Generator
Construction
Type & style
- Home type: Townhouse
- Architectural style: Other
- Property subtype: Townhouse, Residential
- Attached to another structure: Yes
Materials
- Foundation: Slab
Condition
- Year built: 1992
Utilities & green energy
- Sewer: Public Sewer
- Water: Public
- Utilities for property: Cable Available
Community & neighborhood
Location
- Region: Fishkill
- Subdivision: Deer Crossing
HOA & financial
HOA
- Has HOA: Yes
- HOA fee: $325 monthly
- Amenities included: Pool
- Services included: Common Area Maintenance, Maintenance Grounds, Pool Service, Trash
Other
Other facts
- Listing agreement: Exclusive Right To Sell
Price history
| Date | Event | Price |
|---|---|---|
| 7/29/2025 | Sold | $450,000+4.9%$332/sqft |
Source: | ||
| 6/20/2025 | Pending sale | $429,000$316/sqft |
Source: | ||
| 5/27/2025 | Listing removed | $429,000$316/sqft |
Source: | ||
| 5/19/2025 | Listed for sale | $429,000+53.3%$316/sqft |
Source: | ||
| 9/12/2019 | Sold | $279,900$206/sqft |
Source: | ||
Public tax history
| Year | Property taxes | Tax assessment |
|---|---|---|
| 2024 | -- | $340,400 |
| 2023 | -- | $340,400 +9% |
| 2022 | -- | $312,300 +17.6% |
Find assessor info on the county website
Neighborhood: 12524
Nearby schools
GreatSchools rating
- 8/10Brinckerhoff Elementary SchoolGrades: K-6Distance: 1 mi
- 8/10Van Wyck Junior High SchoolGrades: 7-8Distance: 5.4 mi
- 8/10John Jay Senior High SchoolGrades: 9-12Distance: 2.6 mi
Schools provided by the listing agent
- Elementary: Brinckerhoff Elementary School
- Middle: Van Wyck Junior High School
- High: John Jay Senior High School
Source: OneKey® MLS. This data may not be complete. We recommend contacting the local school district to confirm school assignments for this home.
Get a cash offer in 3 minutes
Find out how much your home could sell for in as little as 3 minutes with a no-obligation cash offer.
Estimated market value$467,300
Get a cash offer in 3 minutes
Find out how much your home could sell for in as little as 3 minutes with a no-obligation cash offer.
Estimated market value
$467,300
