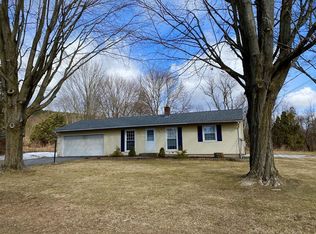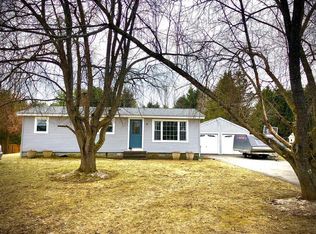Sold for $361,500 on 08/29/25
$361,500
31 Deane Rd, Bernardston, MA 01337
3beds
960sqft
Single Family Residence
Built in 1964
1.6 Acres Lot
$369,000 Zestimate®
$377/sqft
$2,223 Estimated rent
Home value
$369,000
Estimated sales range
Not available
$2,223/mo
Zestimate® history
Loading...
Owner options
Explore your selling options
What's special
Complete interior renovation on this stunning ranch style home with three bedrooms and two bathrooms. Updates include a new roof, new windows, new HVAC system, plumbing and electrical. The interior features a redesigned kitchen with white cabinets, stainless steel appliances and quartz countertops with a convenient detachable island. In addition, all new plank flooring and trim were installed throughout the house. Brand new tiled bathrooms which includes a private en-suite in the primary bedroom. Direct access from the kitchen to the attached two car garage with plenty of extra storage space. The basement also has newly installed windows and laundry area. Great open space awaiting your vision to be finished. The extra-large lot provides ample opportunity for outdoor activities or enjoy the pastoral views siting on the spacious deck. Adjacent property has a path to the Elementary School.
Zillow last checked: 8 hours ago
Listing updated: August 21, 2025 at 12:32am
Listed by:
Peter Cwieka 781-248-5511,
Media Realty Group, Inc 855-886-3342
Bought with:
Susan M. Renfrew
Renfrew Real Estate
Source: MLS PIN,MLS#: 73354557
Facts & features
Interior
Bedrooms & bathrooms
- Bedrooms: 3
- Bathrooms: 2
- Full bathrooms: 2
Primary bedroom
- Level: First
Bedroom 2
- Level: First
Bedroom 3
- Level: First
Primary bathroom
- Features: Yes
Bathroom 1
- Level: First
Bathroom 2
- Level: First
Kitchen
- Level: First
Living room
- Level: First
Heating
- Central, Forced Air, Propane
Cooling
- Central Air
Appliances
- Laundry: In Basement
Features
- Finish - Sheetrock, Internet Available - Broadband
- Flooring: Wood Laminate
- Windows: Insulated Windows
- Basement: Full,Interior Entry,Sump Pump,Concrete,Slab,Unfinished
- Has fireplace: No
Interior area
- Total structure area: 960
- Total interior livable area: 960 sqft
- Finished area above ground: 960
Property
Parking
- Total spaces: 8
- Parking features: Attached, Storage, Garage Faces Side, Paved Drive, Off Street, Paved
- Attached garage spaces: 2
- Uncovered spaces: 6
Features
- Patio & porch: Porch, Deck - Wood
- Exterior features: Porch, Deck - Wood, Rain Gutters
- Has view: Yes
- View description: Scenic View(s)
- Frontage length: 300.00
Lot
- Size: 1.60 Acres
- Features: Cleared, Level
Details
- Foundation area: 1440
- Parcel number: 3628408
- Zoning: R1
Construction
Type & style
- Home type: SingleFamily
- Architectural style: Ranch
- Property subtype: Single Family Residence
Materials
- Conventional (2x4-2x6)
- Foundation: Concrete Perimeter
- Roof: Shingle
Condition
- Year built: 1964
Utilities & green energy
- Electric: Circuit Breakers, Generator Connection
- Sewer: Private Sewer
- Water: Public
- Utilities for property: Generator Connection
Green energy
- Energy efficient items: Thermostat
Community & neighborhood
Community
- Community features: Park, Stable(s), Conservation Area, Highway Access, Public School
Location
- Region: Bernardston
Other
Other facts
- Listing terms: Contract
Price history
| Date | Event | Price |
|---|---|---|
| 8/29/2025 | Sold | $361,500-3.6%$377/sqft |
Source: MLS PIN #73354557 Report a problem | ||
| 7/27/2025 | Listing removed | $2,200$2/sqft |
Source: MLS PIN #73404389 Report a problem | ||
| 7/27/2025 | Price change | $374,900-3.8%$391/sqft |
Source: MLS PIN #73354557 Report a problem | ||
| 7/15/2025 | Listed for rent | $2,200$2/sqft |
Source: MLS PIN #73404389 Report a problem | ||
| 7/10/2025 | Price change | $389,900-2.5%$406/sqft |
Source: MLS PIN #73354557 Report a problem | ||
Public tax history
| Year | Property taxes | Tax assessment |
|---|---|---|
| 2025 | $3,686 -2.7% | $258,300 +11.4% |
| 2024 | $3,788 +20% | $231,800 +17.4% |
| 2023 | $3,156 +2.4% | $197,400 +10.2% |
Find assessor info on the county website
Neighborhood: 01337
Nearby schools
GreatSchools rating
- 7/10Bernardston Elementary SchoolGrades: PK-6Distance: 0.1 mi
- 4/10Pioneer Valley Regional SchoolGrades: 7-12Distance: 4.1 mi
Schools provided by the listing agent
- Elementary: Bernardston
Source: MLS PIN. This data may not be complete. We recommend contacting the local school district to confirm school assignments for this home.

Get pre-qualified for a loan
At Zillow Home Loans, we can pre-qualify you in as little as 5 minutes with no impact to your credit score.An equal housing lender. NMLS #10287.
Sell for more on Zillow
Get a free Zillow Showcase℠ listing and you could sell for .
$369,000
2% more+ $7,380
With Zillow Showcase(estimated)
$376,380
