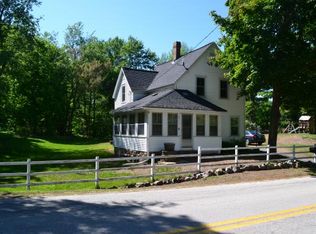Sold for $615,000
$615,000
31 Danville Rd, Hampstead, NH 03826
3beds
1,815sqft
Single Family Residence
Built in 2012
6,969 Square Feet Lot
$616,600 Zestimate®
$339/sqft
$3,530 Estimated rent
Home value
$616,600
$573,000 - $666,000
$3,530/mo
Zestimate® history
Loading...
Owner options
Explore your selling options
What's special
Easy Living Meets Modern Comfort! Welcome to 31 Danville Road—a beautifully maintained 2012 contemporary raised ranch offering the best of both worlds: privacy and convenience. Set on an easily manageable, low-maintenance lot with a private backyard, level lawn and beautiful custom stone wall entry. 3-bedroom, 2-bath home boasts an open-concept main living area with vaulted ceilings, gas fireplace, and hardwood floors. Stylish kitchen features granite countertops, center island, and direct access to a deck and fenced-in area. Primary suite offers a ¾ bath and double closets. Enjoy ample functional and flexible space including a spacious first-level family room. Efficient central air conditioning and forced hot air heat. 2-car garage and shed offer plenty of storage space. Ample driveway parking is great for guests and your RV! Located in the sought-after Pinkerton School District. Just minutes from lakes, beaches, parks, shops, and trails. Home is pre-inspected for peace of mind!
Zillow last checked: 8 hours ago
Listing updated: July 15, 2025 at 12:04pm
Listed by:
Tami Mallett 603-986-4300,
Cameron Prestige - Amesbury 857-331-5127
Bought with:
Kaitlin Martel
Martel Real Estate
Source: MLS PIN,MLS#: 73372303
Facts & features
Interior
Bedrooms & bathrooms
- Bedrooms: 3
- Bathrooms: 1
- Full bathrooms: 1
Primary bedroom
- Level: First
Bedroom 2
- Level: First
Bedroom 3
- Level: First
Bathroom 1
- Features: Bathroom - Full
- Level: First
Bathroom 2
- Features: Bathroom - 3/4
- Level: First
Dining room
- Level: First
Kitchen
- Level: First
Living room
- Level: First
Heating
- Forced Air, Propane
Cooling
- Central Air
Appliances
- Included: Range, Dishwasher, Microwave, Refrigerator
Features
- Flooring: Carpet, Hardwood
- Basement: Finished,Interior Entry
- Number of fireplaces: 1
Interior area
- Total structure area: 1,815
- Total interior livable area: 1,815 sqft
- Finished area above ground: 1,383
- Finished area below ground: 432
Property
Parking
- Total spaces: 8
- Parking features: Attached, Paved
- Attached garage spaces: 2
- Uncovered spaces: 6
Features
- Patio & porch: Deck
- Exterior features: Deck, Storage
Lot
- Size: 6,969 sqft
- Features: Level
Details
- Parcel number: 652486
- Zoning: C1
Construction
Type & style
- Home type: SingleFamily
- Architectural style: Contemporary
- Property subtype: Single Family Residence
Materials
- Foundation: Concrete Perimeter
- Roof: Shingle
Condition
- Year built: 2012
Utilities & green energy
- Electric: Circuit Breakers, 200+ Amp Service
- Sewer: Private Sewer
- Water: Private
Community & neighborhood
Community
- Community features: Shopping, Golf, Medical Facility, Bike Path, Private School, Public School
Location
- Region: Hampstead
Other
Other facts
- Road surface type: Paved
Price history
| Date | Event | Price |
|---|---|---|
| 7/14/2025 | Sold | $615,000+8.8%$339/sqft |
Source: MLS PIN #73372303 Report a problem | ||
| 5/21/2025 | Contingent | $565,000$311/sqft |
Source: | ||
| 5/8/2025 | Listed for sale | $565,000+2.4%$311/sqft |
Source: | ||
| 11/20/2023 | Sold | $552,000+5.2%$304/sqft |
Source: | ||
| 10/5/2023 | Listed for sale | $524,900+87.5%$289/sqft |
Source: | ||
Public tax history
| Year | Property taxes | Tax assessment |
|---|---|---|
| 2024 | $9,568 +12.6% | $516,100 +54.5% |
| 2023 | $8,497 +7.4% | $334,000 |
| 2022 | $7,909 +9.9% | $334,000 |
Find assessor info on the county website
Neighborhood: East Hampstead
Nearby schools
GreatSchools rating
- 5/10Hampstead Middle SchoolGrades: 5-8Distance: 2.3 mi
- 6/10Hampstead Central SchoolGrades: PK-4Distance: 2.5 mi
Schools provided by the listing agent
- High: Pinkerton Acad
Source: MLS PIN. This data may not be complete. We recommend contacting the local school district to confirm school assignments for this home.
Get a cash offer in 3 minutes
Find out how much your home could sell for in as little as 3 minutes with a no-obligation cash offer.
Estimated market value
$616,600
