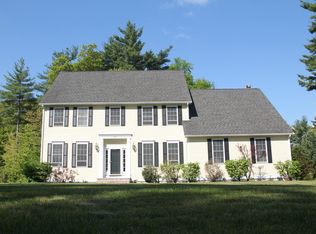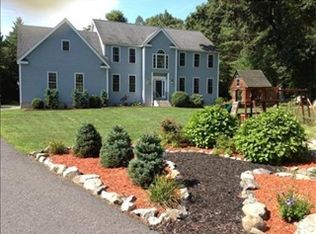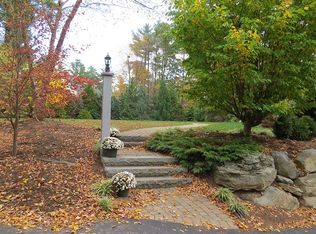South of I-495, 20 home subdivision, award-winning schools, low utility cost (Hudson Municipal power). 2-story open foyer, vaulted ceiling with skylights in living room which has a slider opens to deck. 9 ft ceiling on the rest of 1st floor. Cherry kitchen cabinet, central vacuum. 1st floor library. Hardwood floors in rooms, ceramic tiles in the baths. Big walk-in closets in master bedroom and kids bedrooms. Finished walk-out basement including wet bar, huge play room, and a slider open to brick patio. Large shed at the end of the driveway, various fruit trees, chestnut trees, and grape vines in the yard, chickens coop in the fenced side yard. Seller will provide Title V right after P&S.
This property is off market, which means it's not currently listed for sale or rent on Zillow. This may be different from what's available on other websites or public sources.


