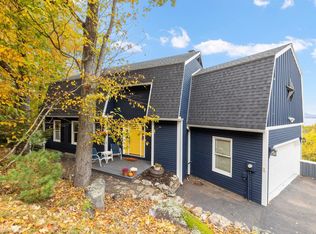This offering is a beautiful 2004 4 bedroom 2.5 bath Colonial situated on .89 acres in Gunstock Acres. Rt 11 to Cumberland Rd. Nicely landscaped and well cared for this home has a nice flow to its' floor plan. A gracious walkway will lead you to the front door. From the foyer entry to the left is the gas fireplaced living room with a gorgeous brazilian wood floor and beadboard wainscot. The large dining room fits a dining table to suit entertaining and family holidays. Next a wow kitchen has plenty of granite counter tops and cabinetry. Stainless steel appliances. A comfortable family room to provides an extra room to relax or watch tv. On this first level a 1/2 bath. Bedrooms are on the second floor with a terrific Master bedroom suite highlighted by a walkin closet and 12' 6" x 10' master bath, double sinks, separate shower, jetted tub. This home has plenty of large windows, a deck and side entrance. The basement has a semi finished room to use as a playroom or storage. a Buderus furnace. Two car garage. Lake Winnipesaukee access to Gilford Beach and Gunstock Acres Beach with rec area. Near Gunstock Mt Resort, Meadowbrook for concerts, restaurants, town docks, marinas, hiking, golf, and all the Lakes Region has to offer. Come and see for yourself. Agent related to seller.
This property is off market, which means it's not currently listed for sale or rent on Zillow. This may be different from what's available on other websites or public sources.

