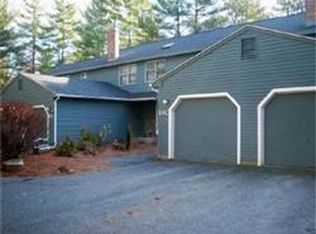Gorgeous home with attention to detail. hardwood floors with inlays, solid pine wainscoting, wide staircase, Bosch appliances, granite counters, second floor balcony, 3-way view gas fireplace, beautiful mouldings, landscaped yard, master bath with tile walk-in shower, vaulted ceilings, 2nd floor laundry, new furnace, new roof, new windows...house has been totally remodeled by high quality builder. Wildflower gardnen, vegetable garden, flower beds. Two car garage, storage shed. Beautiful!!
This property is off market, which means it's not currently listed for sale or rent on Zillow. This may be different from what's available on other websites or public sources.

