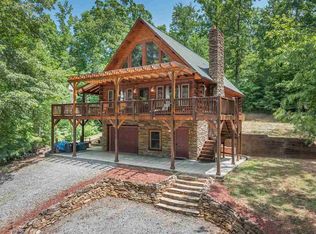Closed
$380,000
31 Cross Ridge Dr #92, Rutherfordton, NC 28139
2beds
1,188sqft
Single Family Residence
Built in 2003
2 Acres Lot
$384,300 Zestimate®
$320/sqft
$1,741 Estimated rent
Home value
$384,300
Estimated sales range
Not available
$1,741/mo
Zestimate® history
Loading...
Owner options
Explore your selling options
What's special
This exquisite log cabin is a gem nestled perfectly within a 2 acre parcel of the Green River Highlands gated community. A picturesque place of serenity and solitude. Nurture yourself with a cup of coffee on the front porch listening to the chorus of birds celebrating a new day, or have a glass of your favorite wine at dusk on the deck and catch a glimpse of fireflies dancing over the expansive landscape. Imagine curling up on the coach with your favorite book by the fire. This lovely home comes fully furnished and is move in ready along with all the contents of the outdoor shed. Take a walk down to the Green River and commune with nature. All you need is a key to make your vision of rustic life become realty. Respite and therapy awaits!!!!!
Zillow last checked: 8 hours ago
Listing updated: August 20, 2024 at 11:08am
Listing Provided by:
Todd Bennett toddb@cbawest.com,
Coldwell Banker Advantage
Bought with:
Kudzai Mabunda-Lartey
Carolina Mountain Sales
Source: Canopy MLS as distributed by MLS GRID,MLS#: 4151252
Facts & features
Interior
Bedrooms & bathrooms
- Bedrooms: 2
- Bathrooms: 2
- Full bathrooms: 2
- Main level bedrooms: 1
Primary bedroom
- Level: Main
Bedroom s
- Level: Main
Bathroom full
- Level: Main
Bathroom full
- Level: Upper
Kitchen
- Level: Main
Laundry
- Level: Main
Living room
- Features: Ceiling Fan(s), Vaulted Ceiling(s)
- Level: Main
Heating
- Central, Electric, Propane
Cooling
- Central Air, Electric
Appliances
- Included: Electric Oven, Electric Range, Electric Water Heater, Refrigerator, Washer/Dryer
- Laundry: Electric Dryer Hookup, Laundry Room, Main Level, Washer Hookup
Features
- Flooring: Laminate
- Doors: Screen Door(s)
- Has basement: No
- Fireplace features: Gas Log
Interior area
- Total structure area: 1,188
- Total interior livable area: 1,188 sqft
- Finished area above ground: 1,188
- Finished area below ground: 0
Property
Parking
- Parking features: Driveway
- Has uncovered spaces: Yes
Accessibility
- Accessibility features: Two or More Access Exits
Features
- Levels: One and One Half
- Stories: 1
- Patio & porch: Covered, Deck, Front Porch
Lot
- Size: 2 Acres
- Features: Cleared, Green Area, Level, Private, Rolling Slope, Wooded
Details
- Additional structures: Outbuilding
- Parcel number: P114153
- Zoning: MX
- Special conditions: Standard
Construction
Type & style
- Home type: SingleFamily
- Architectural style: Cabin
- Property subtype: Single Family Residence
Materials
- Log, Stone Veneer, Wood
- Foundation: Crawl Space
- Roof: Shingle
Condition
- New construction: No
- Year built: 2003
Utilities & green energy
- Sewer: Septic Installed
- Water: Well
Community & neighborhood
Community
- Community features: Gated
Location
- Region: Rutherfordton
- Subdivision: Green River Highlands
Other
Other facts
- Listing terms: Cash,Conventional,FHA,USDA Loan,VA Loan
- Road surface type: Gravel, Paved
Price history
| Date | Event | Price |
|---|---|---|
| 8/19/2024 | Sold | $380,000-3.8%$320/sqft |
Source: | ||
| 6/22/2024 | Listed for sale | $395,000$332/sqft |
Source: | ||
Public tax history
Tax history is unavailable.
Neighborhood: 28139
Nearby schools
GreatSchools rating
- 4/10Polk Central Elementary SchoolGrades: PK-5Distance: 4.7 mi
- 4/10Polk County Middle SchoolGrades: 6-8Distance: 7.2 mi
- 4/10Polk County High SchoolGrades: 9-12Distance: 8.2 mi
Schools provided by the listing agent
- Elementary: Polk Central
- Middle: Polk
- High: Polk
Source: Canopy MLS as distributed by MLS GRID. This data may not be complete. We recommend contacting the local school district to confirm school assignments for this home.
Get pre-qualified for a loan
At Zillow Home Loans, we can pre-qualify you in as little as 5 minutes with no impact to your credit score.An equal housing lender. NMLS #10287.
