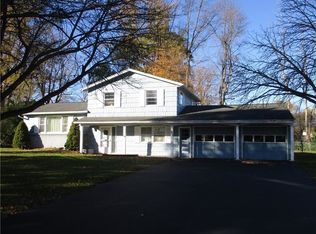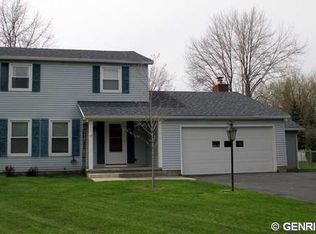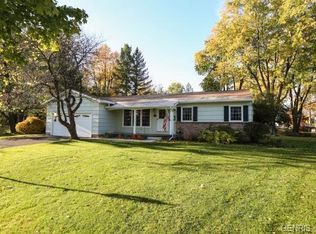Check This Out! Be Just The Second Owner Of This Rock Solid Split Level Home On A Quiet Cul-de-Sac In The Town Of Chili. 4 Bedrooms, 1 1/2 Bathrooms, Family Room With Sliding Doors To A Private Fenced Rear Yard, Heated 2 Car Garage And So Much More! A Little Sweat Equity And Imagination And This Home Can Continue The Journey Of Love, Laughter & Joy. Conveniently Located And Just Minutes Away To Schools, Parks, Shopping, Dining, The Airport, The Expressway And The List Goes On.
This property is off market, which means it's not currently listed for sale or rent on Zillow. This may be different from what's available on other websites or public sources.


