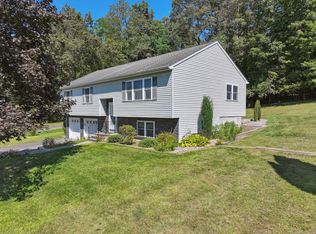Sold for $330,000
$330,000
31 Crofut Road, Naugatuck, CT 06770
3beds
1,748sqft
Single Family Residence
Built in 1994
0.37 Acres Lot
$411,400 Zestimate®
$189/sqft
$2,941 Estimated rent
Home value
$411,400
$391,000 - $432,000
$2,941/mo
Zestimate® history
Loading...
Owner options
Explore your selling options
What's special
Welcome to this light, bright and wonderfully maintained raised ranch, offering comfort, space, and an ideal location for an active lifestyle. With 3 bedrooms, this home boasts nearly 2000 square feet of living space, ensuring ample room for relaxation and entertainment. Step inside to discover the wonderful open floor plan as well as all newer mechanicals and appliances. The inviting layout creates a seamless flow between the living spaces. The main level offers a spacious living room with an electric “fireplace”, perfect for gatherings. Large windows allow natural light to fill the room. Adjacent to the living room is a well-appointed kitchen, complete with a breakfast bar & loads of cabinets. The eat-in kitchen opens right into the large dining room with access to the deck for easy grilling. The three bedrooms are generously sized, offering comfortable retreats for rest & relaxation. The primary bedroom features a private en-suite bathroom, The additional bedrooms are versatile and can be utilized as guest rooms, home offices, or playrooms to suit your specific needs. Newer roof & vinyl siding, a 2 car garage and even city sewers! The fully fenced yard provides a wonderful space for outdoor activities. Just minutes away from walking trails and a beautiful state forest. Conveniently located near shopping centers and major highways. MULTIPLE OFFERS RECEIVED. ALL OFFERS DUE BY 5PM JUNE 24
Zillow last checked: 8 hours ago
Listing updated: July 09, 2024 at 08:18pm
Listed by:
THE SUSAN SANTORO TEAM,
Susan Santoro 203-605-5297,
William Pitt Sotheby's Int'l 203-453-2533,
Co-Listing Agent: Kate Esposito 203-215-8824,
William Pitt Sotheby's Int'l
Bought with:
Melissa DiPiazza, RES.0816056
RE/MAX One
Source: Smart MLS,MLS#: 170577779
Facts & features
Interior
Bedrooms & bathrooms
- Bedrooms: 3
- Bathrooms: 3
- Full bathrooms: 2
- 1/2 bathrooms: 1
Primary bedroom
- Features: Full Bath
- Level: Main
- Area: 196 Square Feet
- Dimensions: 14 x 14
Bedroom
- Level: Main
- Area: 110 Square Feet
- Dimensions: 10 x 11
Bedroom
- Level: Main
- Area: 143 Square Feet
- Dimensions: 11 x 13
Dining room
- Level: Main
- Area: 154 Square Feet
- Dimensions: 11 x 14
Family room
- Level: Lower
- Area: 374 Square Feet
- Dimensions: 17 x 22
Kitchen
- Features: Breakfast Bar
- Level: Main
- Area: 154 Square Feet
- Dimensions: 11 x 14
Living room
- Features: Fireplace
- Level: Main
- Area: 221 Square Feet
- Dimensions: 13 x 17
Heating
- Baseboard, Hot Water, Oil
Cooling
- Window Unit(s)
Appliances
- Included: Electric Range, Oven/Range, Dishwasher, Washer, Dryer, Water Heater
- Laundry: Lower Level
Features
- Basement: Full
- Attic: Pull Down Stairs
- Number of fireplaces: 1
Interior area
- Total structure area: 1,748
- Total interior livable area: 1,748 sqft
- Finished area above ground: 1,748
Property
Parking
- Total spaces: 2
- Parking features: Attached, Paved
- Attached garage spaces: 2
- Has uncovered spaces: Yes
Features
- Patio & porch: Deck
Lot
- Size: 0.37 Acres
- Features: Level
Details
- Parcel number: 2262181
- Zoning: R15
Construction
Type & style
- Home type: SingleFamily
- Architectural style: Ranch
- Property subtype: Single Family Residence
Materials
- Vinyl Siding
- Foundation: Concrete Perimeter, Raised
- Roof: Asphalt
Condition
- New construction: No
- Year built: 1994
Utilities & green energy
- Sewer: Public Sewer
- Water: Well
Community & neighborhood
Community
- Community features: Golf, Health Club, Lake, Library, Park, Playground
Location
- Region: Naugatuck
Price history
| Date | Event | Price |
|---|---|---|
| 7/20/2023 | Sold | $330,000+10.4%$189/sqft |
Source: | ||
| 6/23/2023 | Listed for sale | $299,000+118.2%$171/sqft |
Source: | ||
| 8/30/1994 | Sold | $137,000$78/sqft |
Source: Public Record Report a problem | ||
Public tax history
| Year | Property taxes | Tax assessment |
|---|---|---|
| 2025 | $7,096 | $148,610 |
| 2024 | $7,096 | $148,610 |
| 2023 | $7,096 | $148,610 |
Find assessor info on the county website
Neighborhood: 06770
Nearby schools
GreatSchools rating
- 6/10Western SchoolGrades: K-4Distance: 1 mi
- 3/10City Hill Middle SchoolGrades: 7-8Distance: 2.7 mi
- 4/10Naugatuck High SchoolGrades: 9-12Distance: 0.9 mi
Get pre-qualified for a loan
At Zillow Home Loans, we can pre-qualify you in as little as 5 minutes with no impact to your credit score.An equal housing lender. NMLS #10287.
Sell for more on Zillow
Get a Zillow Showcase℠ listing at no additional cost and you could sell for .
$411,400
2% more+$8,228
With Zillow Showcase(estimated)$419,628
